Sarang 。巢
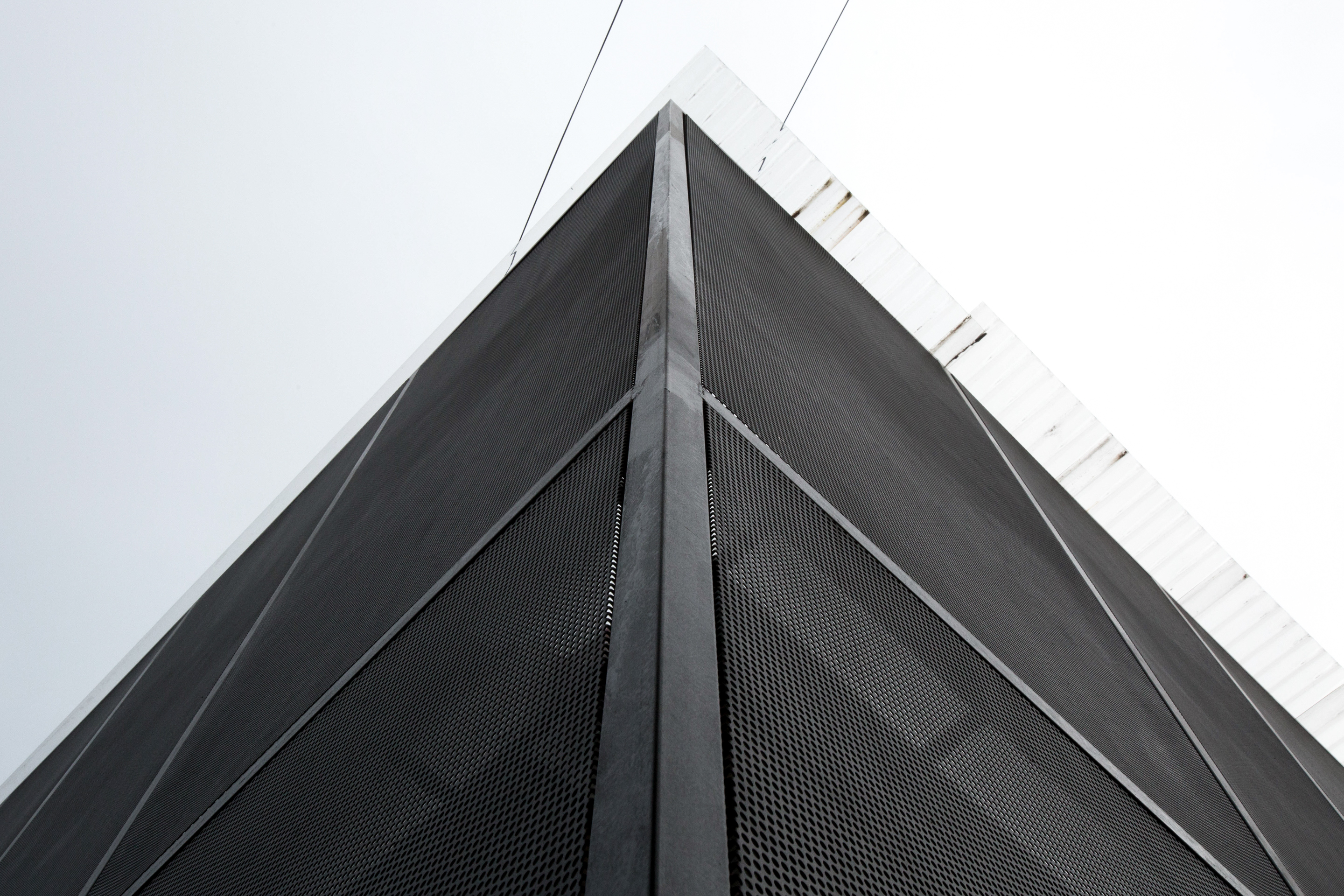
Sarang 。巢
project
A refurbishment to a pre-renovated 2 1/2 storey detached residence in PJ.
Sitting in a quiet suburb residential area in Petaling Jaya, the new owner of an existing bungalow wanted a little bit more to her pre-renovated bungalow; that is to turn the dated bungalow to a contemporary home.
The existing house has a split level on its West Facing entrance doorway, making the living/ dining / kitchen on the semi basement level with a front garden which is 8 feet below road level, and another 1 1/2 storeys above for 4 ensuite bedrooms.
The budget given was small in relative to the built up area of the house. Thereby the construction had been thoughtfully planned. The remodelling exercise takes up mostly to enhance the spatial quality of the house rather on extension. Whereas on the interiors, the new built-ins furniture have been re-interpreted with custom designed and built with concrete and steel instead.
3 main areas were selected to be remodelled; the Living/ Dining, the Entrance Stairwell and the Basement. Adjacent to the existing Living, a new double volume ‘Serambi’ with a perforated steel mesh cage was introduced to screen off the afternoon western sun and also to create a new semi outdoor activity space for the family.
This ‘serambi’ forms a focus point to the Living/ Dining, allowing them to open up and connects the indoors to the outdoor, with now a new sunken tropical forest, both visually and physically.
On the stairwell, one South facing wall was taken down to allow maximum lights in and view out, yet on the outside attaching a small perforated steel mesh caged tree-yard providing privacy and security.
In order to turn the existing basement into a habitable space, partial car porch slab was hacked off to create a new sunken tree garden, allowing lights and bringing life to the basement Studio, turning from a dreadful and humid underground basement into a cool chic healthy work space.
design statement
Are we living in cage or rather we are cohabiting with our caged environment. A small budget yet a big manipulation on the spatial quality.
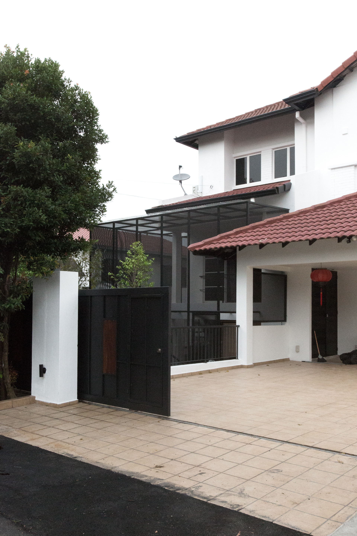
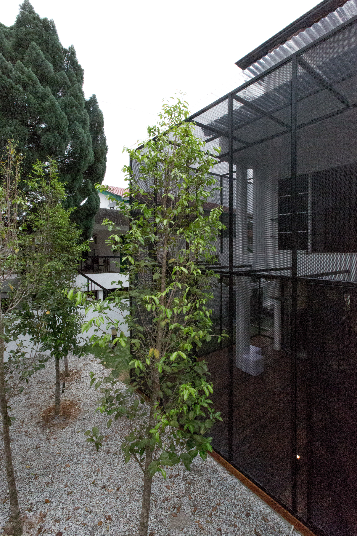
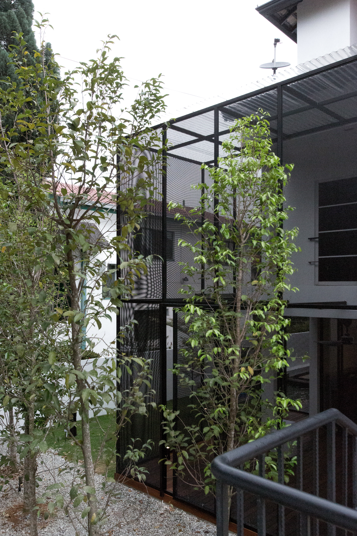
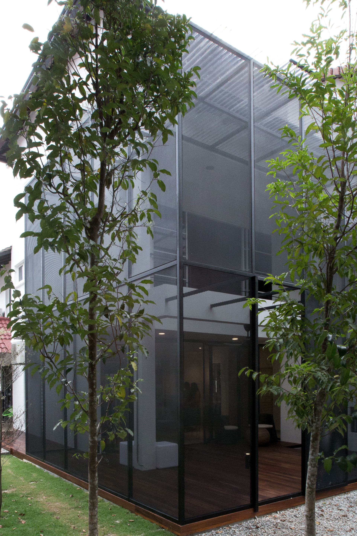
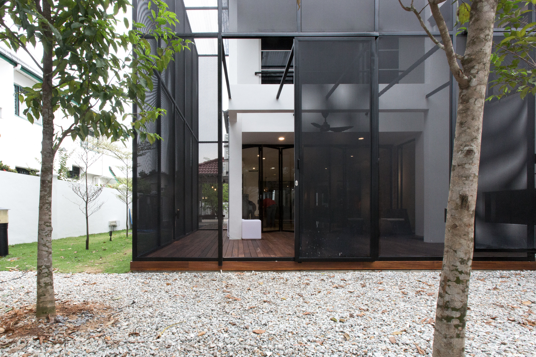
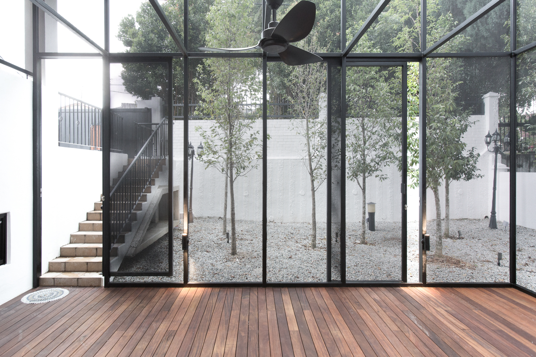
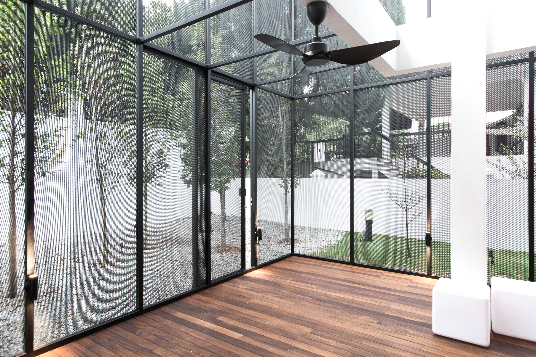
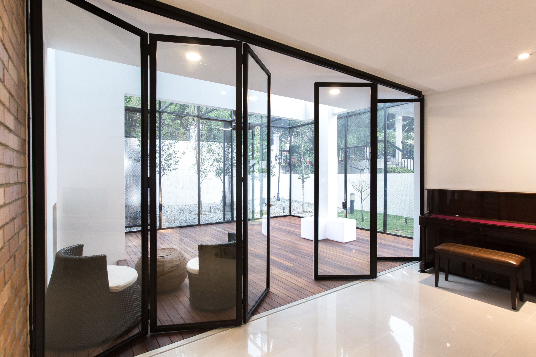
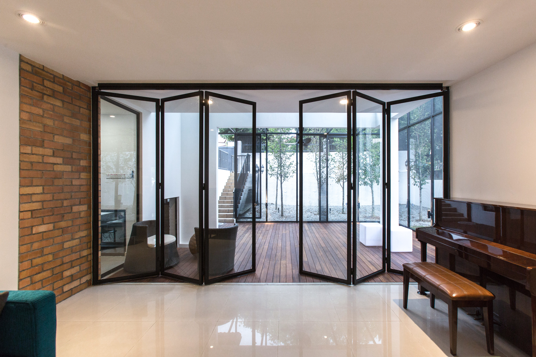
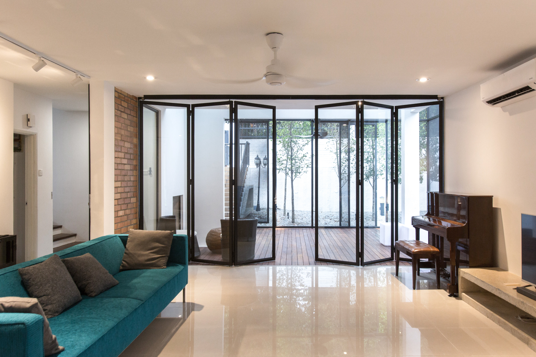
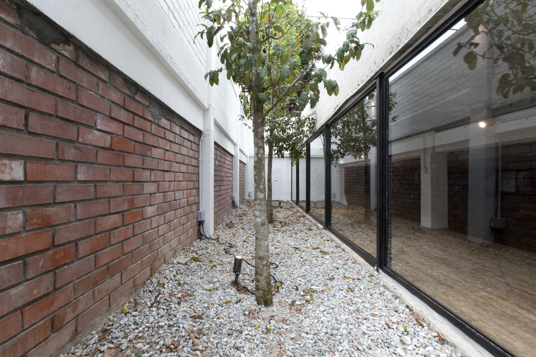
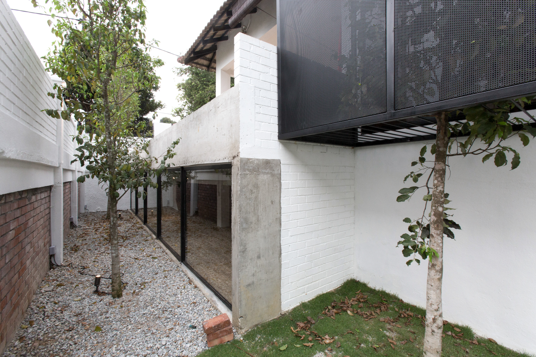
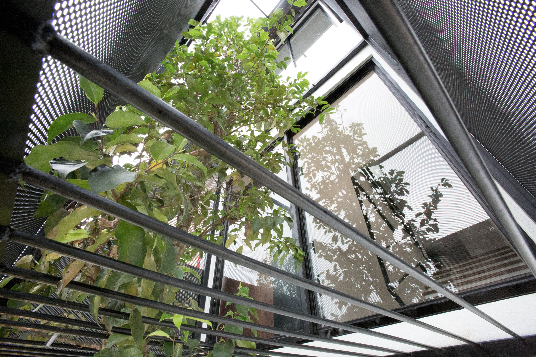
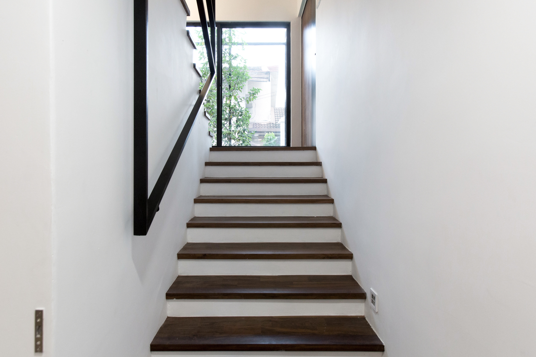
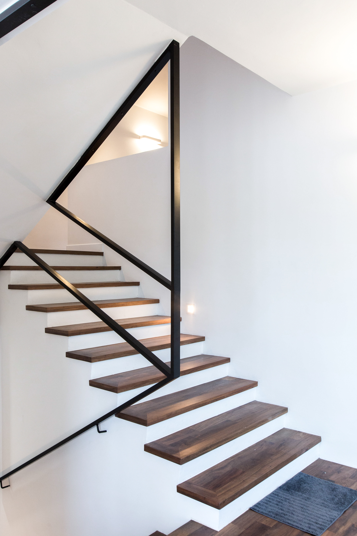
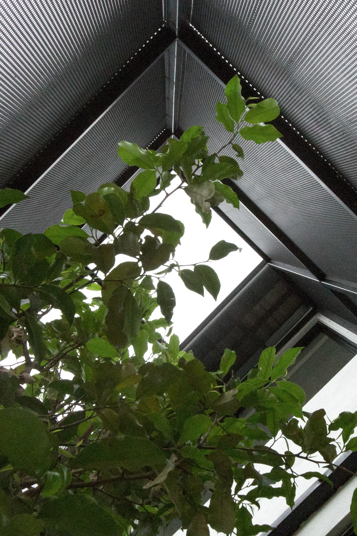
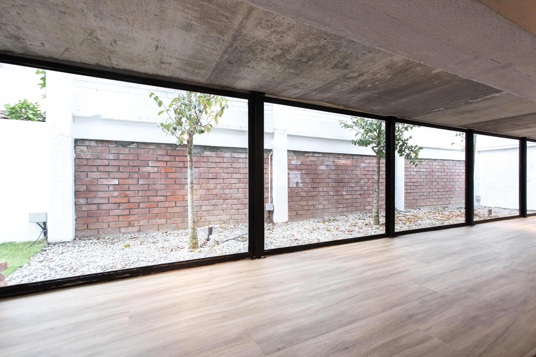
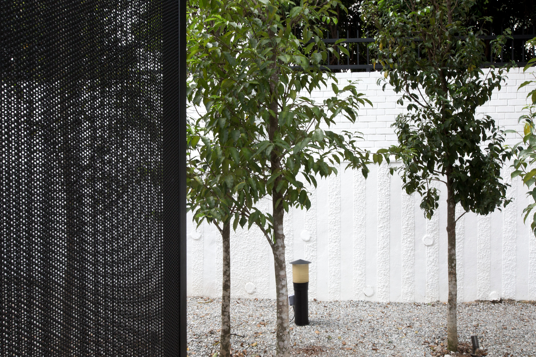
Photographs © Core Design Workshop Sdn Bhd
taken by Siti Syazlin Rosli + Iqram Sazali
completion
April 2018
