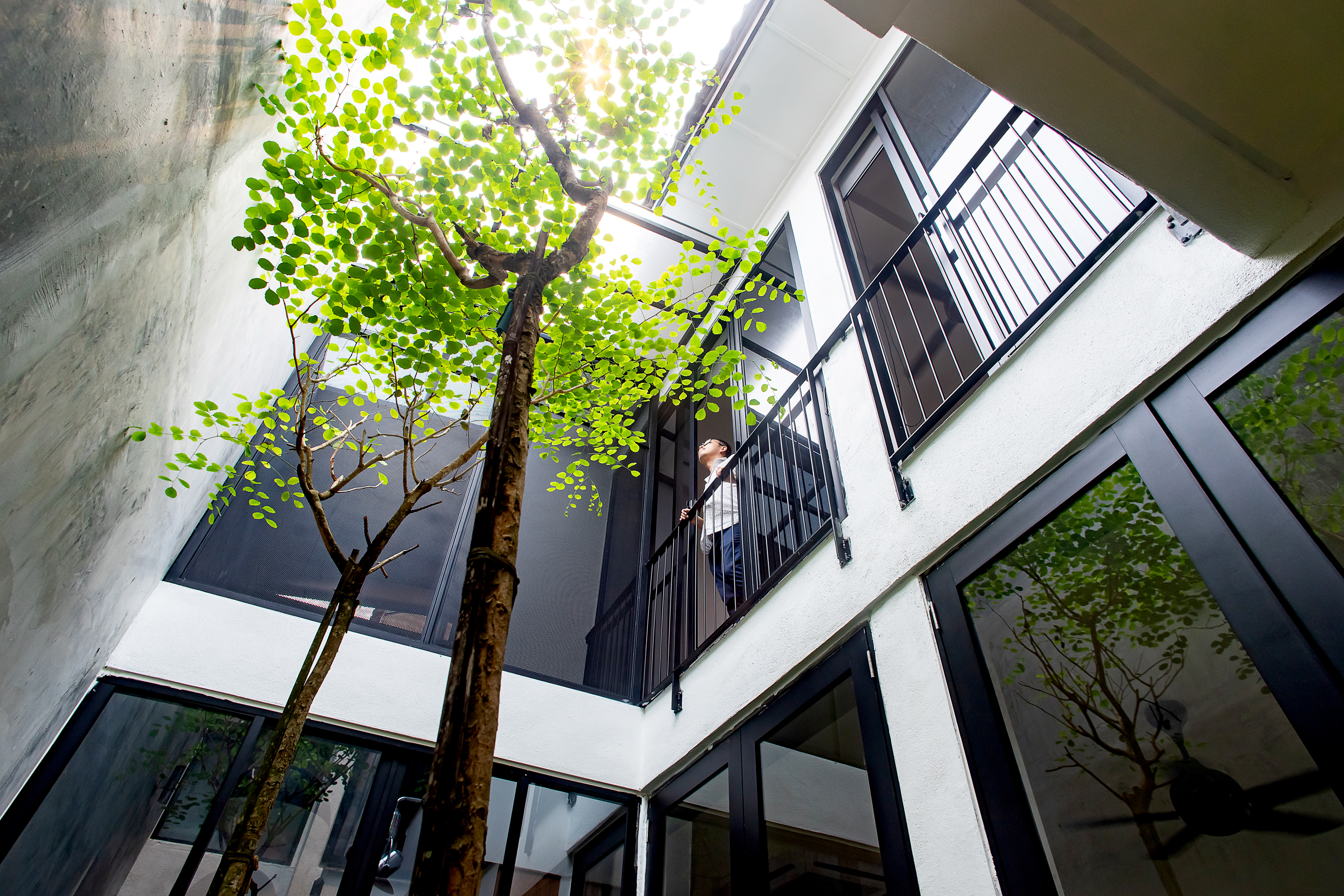Huí 。 回

Huí 。 回
R&A Residence, a remodelling project of two joint units of terrace homes seeking to delve into possibilities of creating a contemporary and healthy living spaces within the existing structure built in the 90’s in a moderately high density housing area.
“Home is the beginning and the end of our everyday life.”
Working around this basic concept of our daily life, creatively curating the sequential spatial experiences of our daily activities around the centre core of the building, just like the Chinese word ‘回’, constantly reminding ones that home is where we would come back to after the long days.
The project brief was to fulfil a small growing family seeking for additional quality space to meet up to their contemporary living. Minimalist approach is taken to this remodelling design which emphasises very much on the inter-spatial relations. Firstly, an open floor plan is introduced by removing all existing divisions in between spaces in order to gather family members around, then carefully arrange the different communal spaces to fill up the ground floor surrounding the centre core of building; which is a bookshelf wrapped enclosed stairwell with a skylight over it.
A double height volume is introduced at the middle front, acting as a link between two joint houses, a penetrator between the two floors. With the 2-storey height glass facade, it floods the entire internal spaces with natural daylight and unmutes conversation between families by encouraging inter-spatial communication to the occupants.
In terms of mood; walls are left to be moderately white with a touch of colour that excites the tranquil living space, at the same time showing the owner’s pursuit towards a comfortable living lifestyle.
Externally, a layer of densely arranged wooden slats is overlaid onto the 2-storey glass façade, not only to screen off the glass openings for privacy but also to merge indoor and outdoor spaces by blurring the boundary visually. This additional layer of wooden slats filters the glare of sunlight, tame the harsh daylight and soften the internal space with light and shadow.
It is a constant dialog between light, shadow, spatial and warmth, and it is a place we call home.
Photographs © Bear Living Sdn Bhd
photography
Idzwan Junaidi @ G.i Photoshoot
client
Ryan + Angie
builder
Bear living Sdn Bhd
design consultant
Core Design Workshop Sdn Bhd
design director
Chun Hooi TAN
design team leader
Jen Lim
completion
2019
“回”,是一个由两个单位的双层排屋所组成的改建项目。此项目旨在中等密度的住宅区中探索90年代的建造结构,并创造现代与健康居住空间结合的可能性。
“家,是我们每一天的开始与结束” 基于这人们日常生活的概念,策划性地将屋主一家的日常活动串联并以楼梯间为核心,环绕式地置入底层空间,营造出视觉通透、活动自由的空间体验,就像中文单词 “回” 一样,不断地提醒着人们:家,就是在我们经历过漫长的日子后回来的地方。
本项目的设计重点在于满足一个成长中的小家庭为了应对现代生活而寻求的优质空间。我们采用了极简主义的视觉设计,仅强调于空间之间的联系。首先,引入开放式平面图,除去划分空间之间的隔阂。被一层一层打开的核心,聚集了家人,拉近了彼此间的关系。再仔细地布局底层各各公共空间,以围绕空间核心的方式填满底层。空间核心被顺延屋顶而上的书架包覆着,层层叠叠的书那不规则的线条柔化了楼梯间,光线透过楼梯间上方的天窗渗入室内的每一个角落,为生冷的简约空间调和出温暖的氛围。
拥有双高度的门廊化作两个楼层之间的穿透器;两个单位之间的链接。借助于区分门廊与室外的两层高玻璃幕墙,自然彩光暖化着整个室内空间,伴随着空间原有的白与适当添加的色彩,激发了宁静的生活空间,同时也彰显了屋主对舒适生活的追求。顾及屋主一家日常生活上的隐私,房子的外部由一层密集排列的木条覆盖于两层高的玻璃幕墙上,作为室内与室外半虚半实的界分。木条滤过午时刺眼的阳光,留给生活适量的柔光;木条间的缝隙将空间视野无限延伸,让房子达到内与外的结合。
“回”,是光线和光影透过空间与温暖之间的谈话,也是一个我们称之为家的地方。
