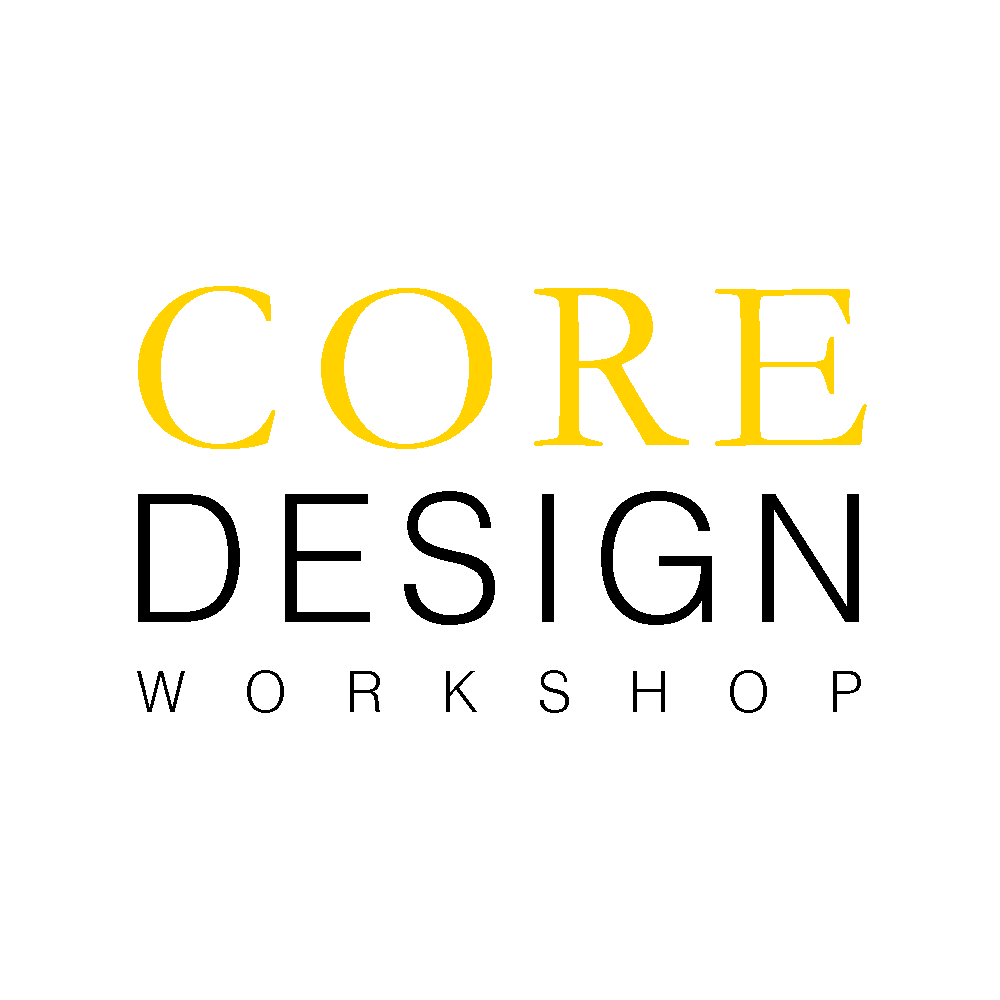Slanting Seam 。 斜縫
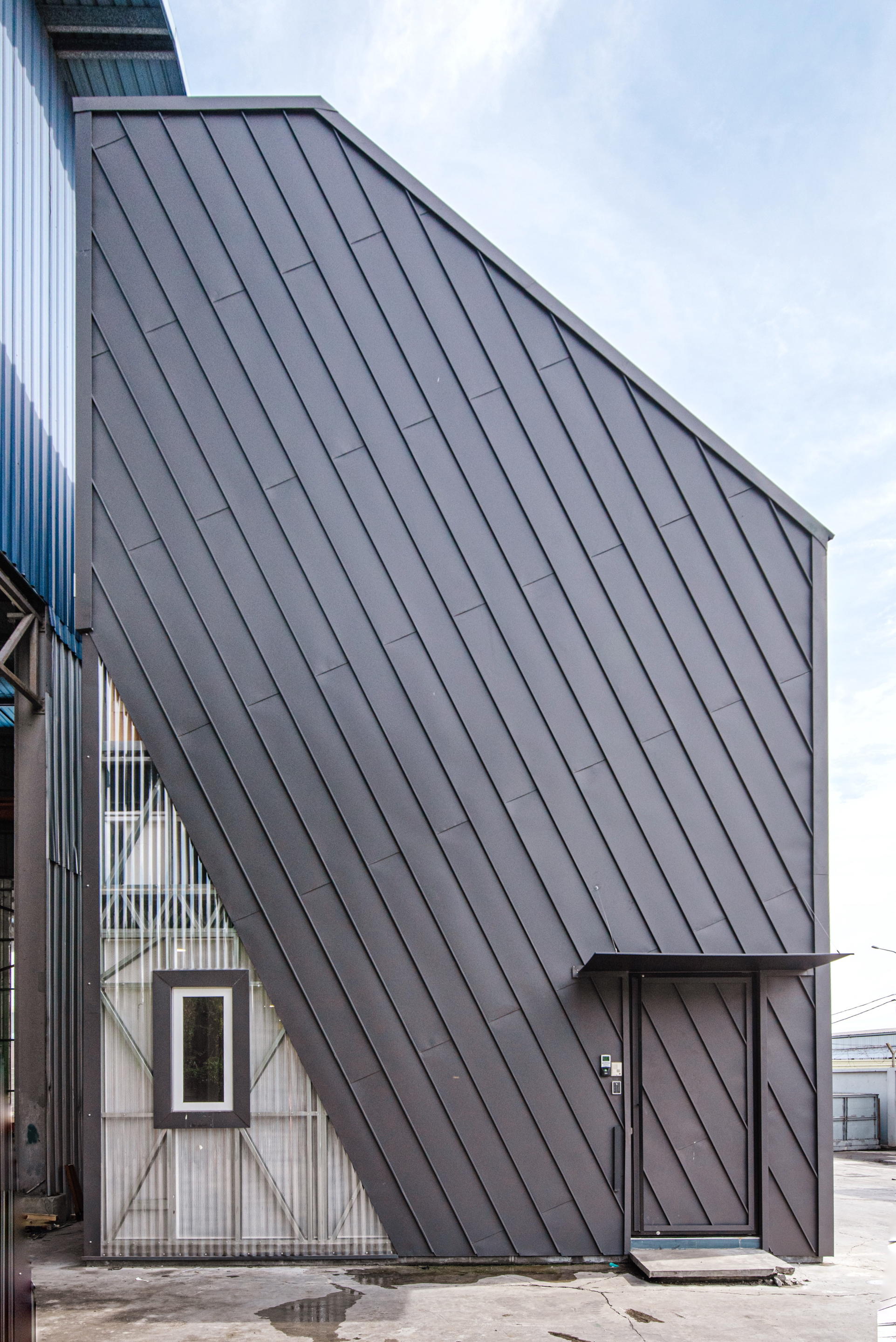

Slanting Seam 。 斜縫
Slanting Seam is a design project of Core Design Workshop that delves into the use of lightweight steel wall frame as the building construction system for a 3-storey office tower (you could always get a glimpse of the wall system behind the cladding through the transparent corrugated sheets), standing next to the manufacturing plant of the lightweight steel wall frame system itself.
In our contemporary world, the priority in our daily living now is nothing but efficiency, it is particularly emphasised now when we have all experienced through the life of two years’ in and out of lockdowns.
So how do we achieve efficiency when comes to designing offices or work spaces? especially in the time of post lockdown now.
What lies behind all the sexy (slanting) standing seam metal cladding and translucent corrugated polycarbonate sheets is a compact 3-storey split level stand alone office building that sits next to a manufacturing plant.
On the entrance one would be greeted by a big wide metal staircase. An island bar sits next to the staircase on the ground floor, with an attached washroom towards the end of the lounge. Next on the first split level is a waiting area with seating carved within a protruded bay window.
Next with a few steps leading one up to the main floor of work space and a managerial station at the corner with a double volume headroom. Winding through the workspace and another split level staircase takes one up to the top floor where the meeting room is, or more of a discussion or brainstorming space with no door nor walls but surrounded by the exposed wall frames and a skylight right above the meeting table.
There is no internal wall covering to the entire building except the washroom, leaving the exposed wall frame to the interior and it as a product showroom is a no-brainer when the workspace is actually supporting the manufacturing plant of the lightweight steel wall frame.


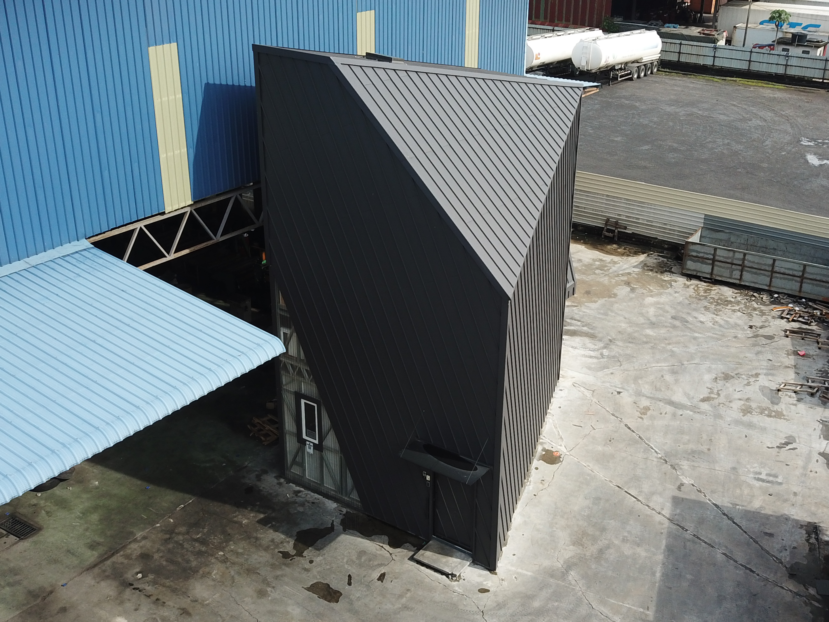



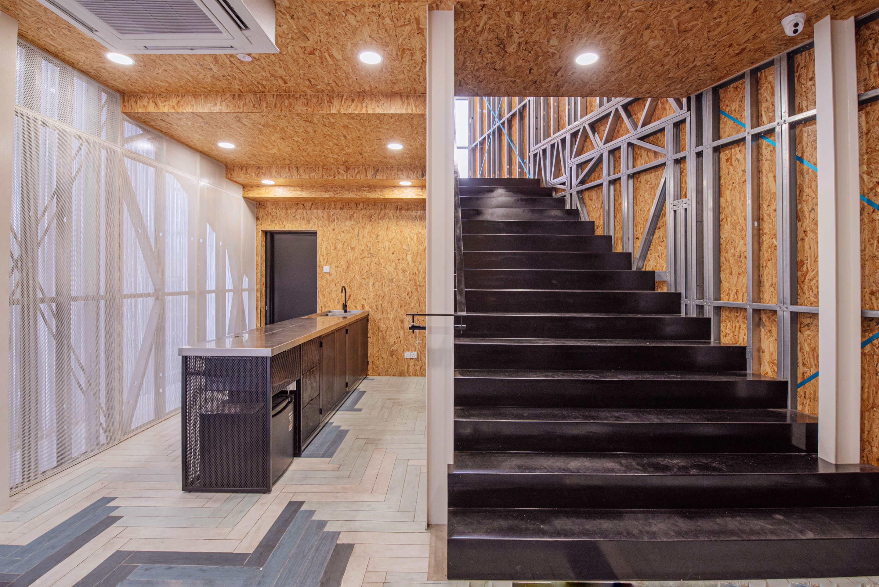



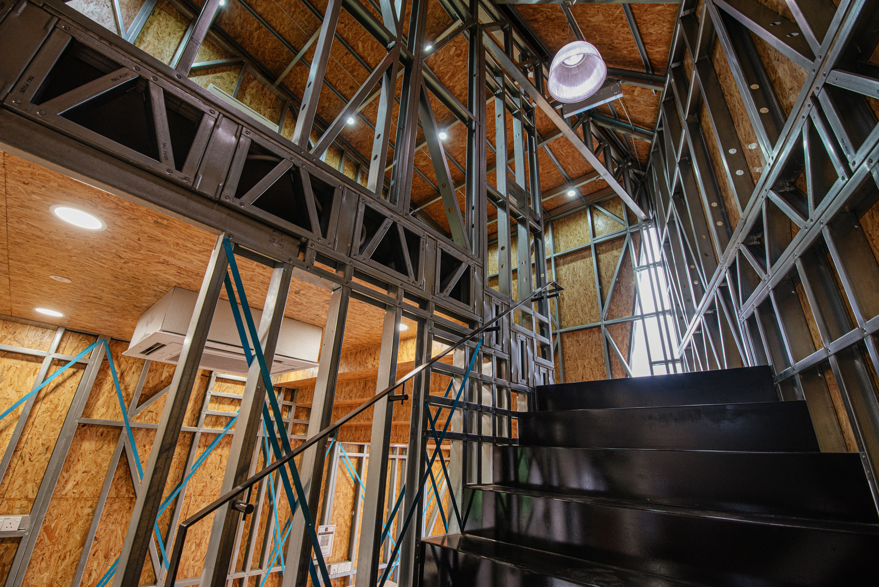
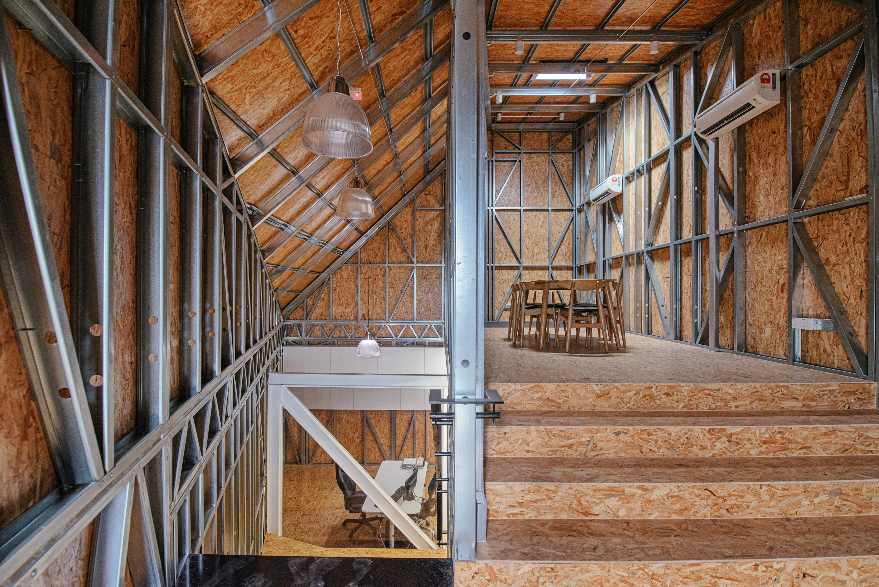

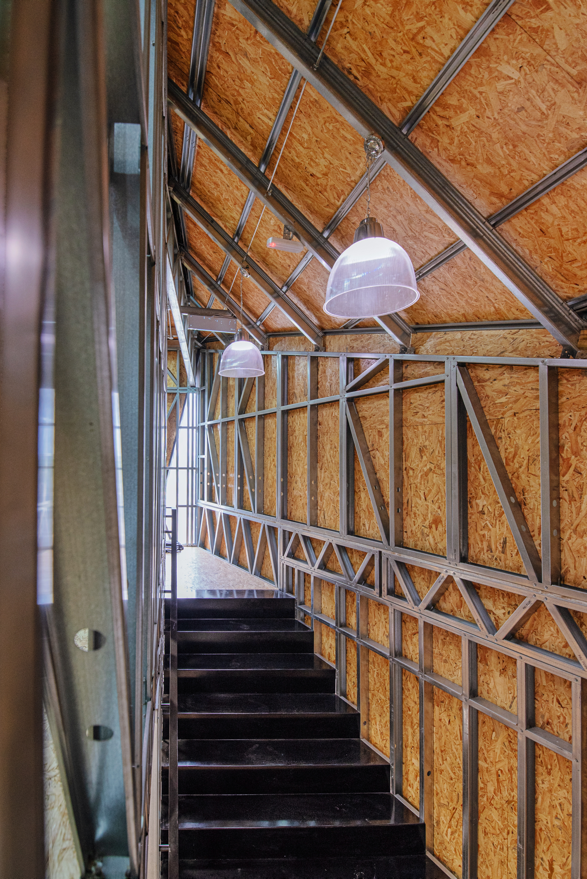
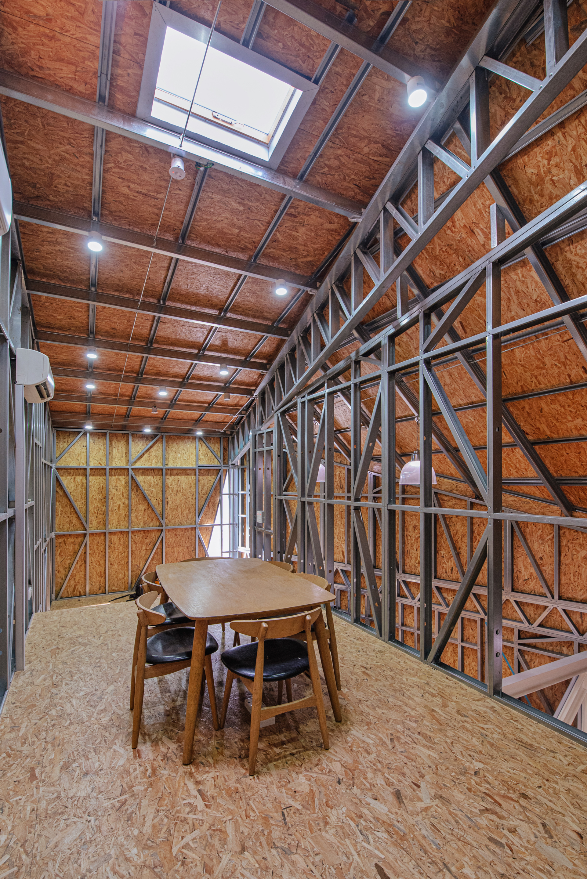

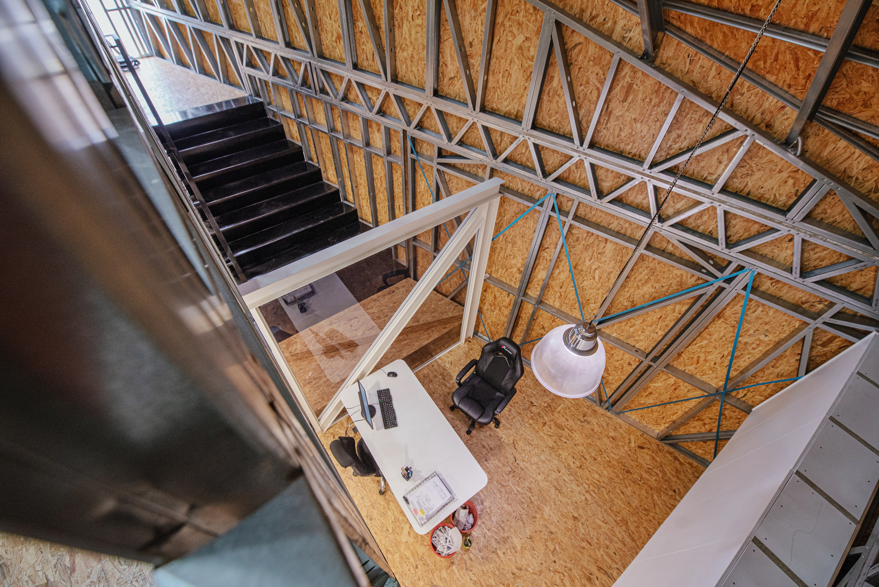


Photographs © Hai Point Marketing Sdn Bhd
photography
Lestony Lee Photography
client
Hai Point Marketing Sdn Bhd
builder
Hai Point Marketing Sdn Bhd
design director
Chun Hooi TAN
design team
Jen Lim, Syazwan
completion
2021
