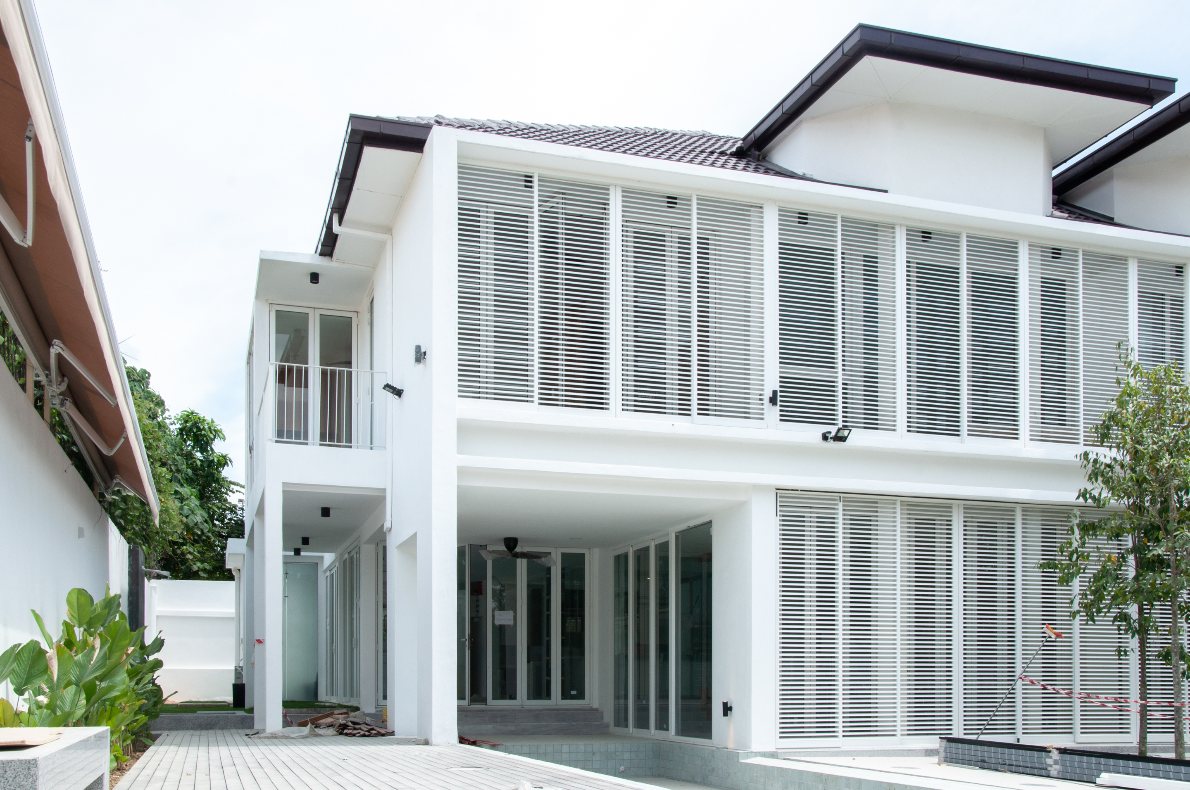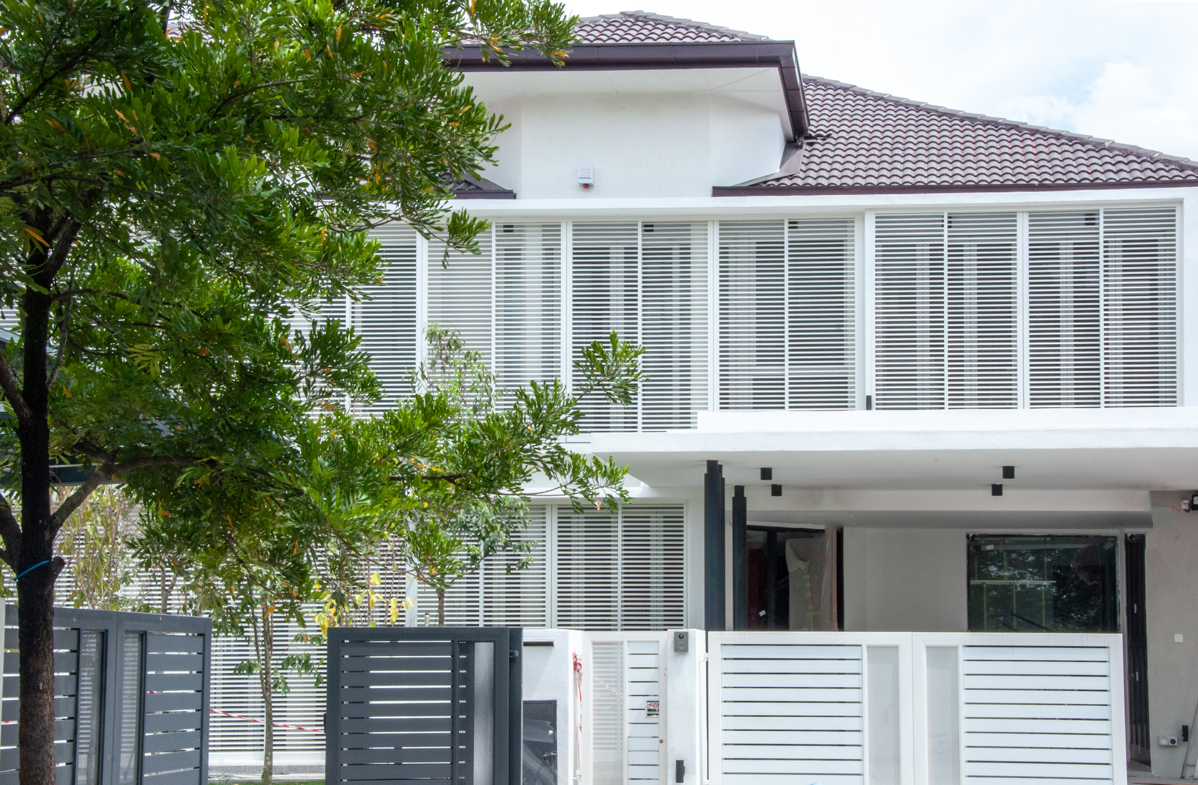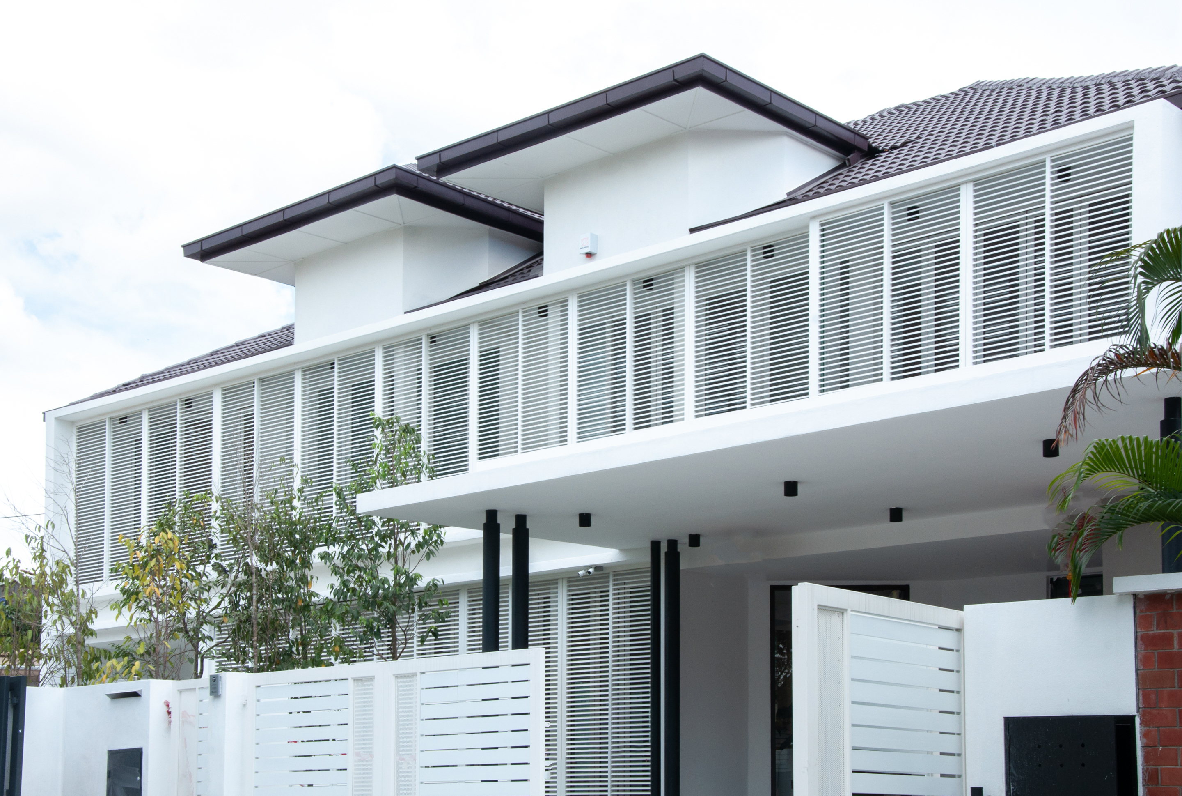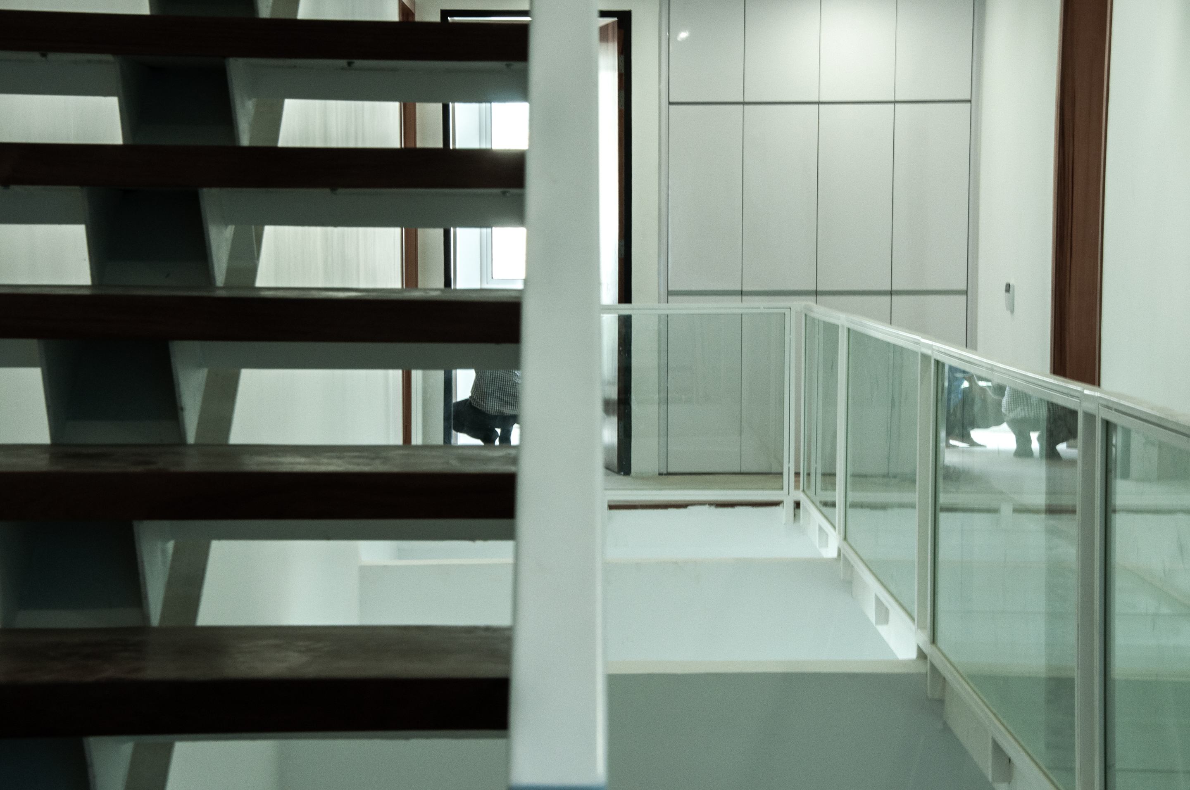Long White 。 长白

Long White 。 长白
project
Renovation and refurbishment of 2 adjacent units of semi-detached residence at Sungai Long, a suburb area in Selangor state.
The brief called for turning two adjacent units of semi-detached residence into one bungalow living for a family of five.
Family value has always been the core element in life for many Asians. The re-modelling of the house taken the approach on how the house owners perceive the meaning of home where they emphasised greatly on family value; a home for all family members to come back to despite whatever journey each individual may embark on.
The original houses were stripped off from all the internal walls, staircases to part of the upper floor slab in the centre of the house exposing the existing structural beams. An atrium space in the centre of the house were then created where a dry kitchen island bar and a free standing steel staircase are inserted; with all the functional spaces or rooms organised around, making it the core of the house where all occupants would meet and gather at any given time.
design statement
Simplicity is achieved to its very best, balancing both aesthetic and functions with touches of elegance.



Photographs © Chun Hooi Tan
completion
2017
