k Retreat 。 避风
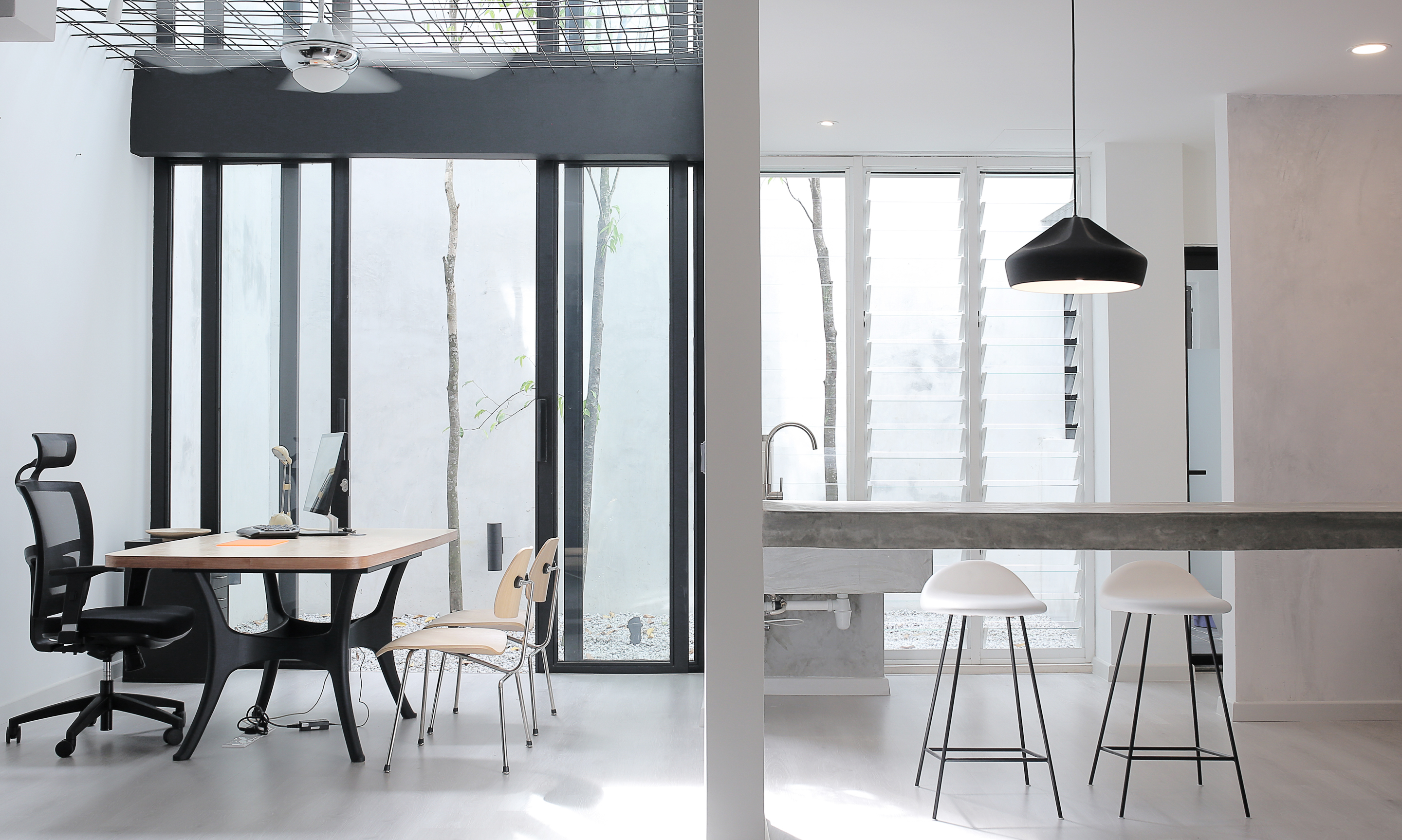
k Retreat 。 避风
project
A small budgeted remodelling project of a small 20 years old terrace house in Selangor, Malaysia. Running at 20′ x 60′ the intermediate terrace home is situated in a suburb medium density residential area 40 minutes away from the city of KL. The brief called to convert the existing 4 bedroomed house to a contemporary living space which caters not just the needs of the owner’s modern lifestyle but also to house his small contemporary art collection.
design – process + philosophy
The existing house was a typical medium cost intermediate linked terrace built in late 90’s. Architecture of development housings then focused only to cater the masses with many possible bedrooms within small built ups area. As the society progresses, the needs and requirements change, number of bedrooms in one house is no longer relevant in the house design, emphasis should now be on the quality of spaces and the flexibilities to meet the individual user’s needs.
The design in this project started with approach to rehabilitate the ignored and abandoned 7.5′ backyard to the house. To achieve that, all the walls at lower floor that originally made one bedroom, a toilet and a kitchen were stripped off completely to create now a new open plan space that draws visual focus to the backyard where the daylight was drawn in from. This new ground floor living now accommodates a luxurious living area, a study/ working corner, a dining bar and an open small kitchen. A new 2-storey high cement finished walls was erected on the rear boundary, not only to create privacy, but also to frame the newly revived backyard garden and to tame the harsh tropical daylight that was drawn into the new ground floor living.
New full double height glass doors and windows blurs the separation between the house and the backyard garden, bringing in daylights to the entire ground floor living.
This double height rear fencing wall is the only new structure elected, be it like a 3D TV screen showing high definition picturesque forest garden to the new open ground floor living, or creating an atmospheric ambience to the entire lower floor space that as if one is in a serene underground sunken living spaces.
An open air powder room is tucked in at one corner of the rear courtyard garden, with full views to the trees of the garden making toilet activities a joyful experience within the nature.
On the upper floor, another existing bedroom was stripped off and part of its floor slab hacked off to create a void above to now a study/working area, allowing daylight penetrates further into ground floor living. Laundry is moved to upper floor next to the void area behind a sheer curtain, creating a cozy corner which is naturally lit all day coupled with views to backyard trees, making laundry activity a romantic affair to the inhabitant.
The new 2-storey height sliding glass door next to study/working space opening to now the secured backyard garden allowing natural ventilation to the entire house all days long.
design statement
Remodelling is not merely to upgrade the aesthetic appearance of a house but to re-evaluate the possibilities, to re-discover the essence, to re-configure with creativities the existing spaces within it, to re-interpret the ways of living and to re-present the inhabitants a whole new spatial experience with a whole new form of energy. With the minimum budget at cost, the project tends to post question on architecture (for home) and capitalism, the design approach aims to re-interpret what is contemporary luxury living in our capitalist society.



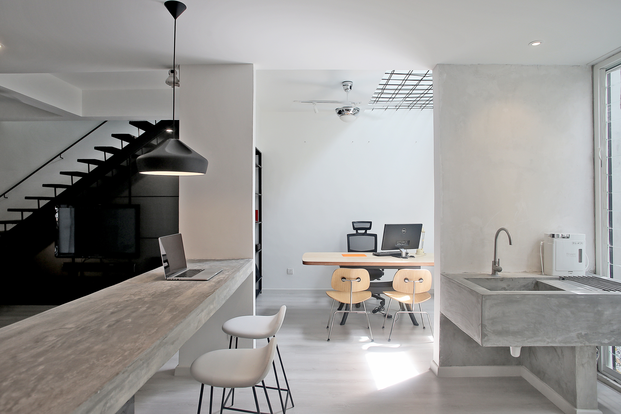
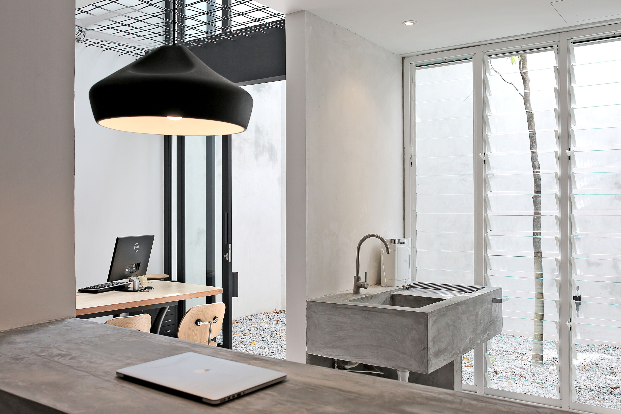
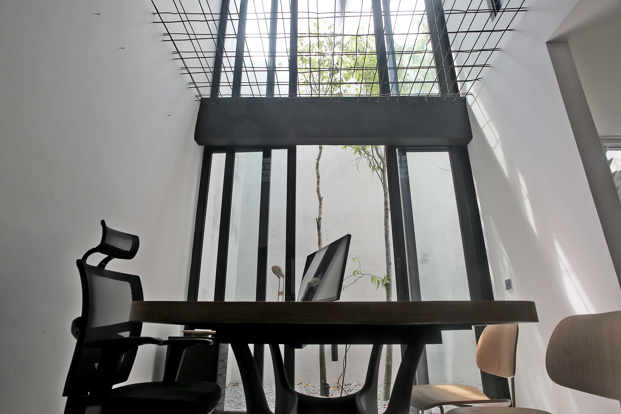
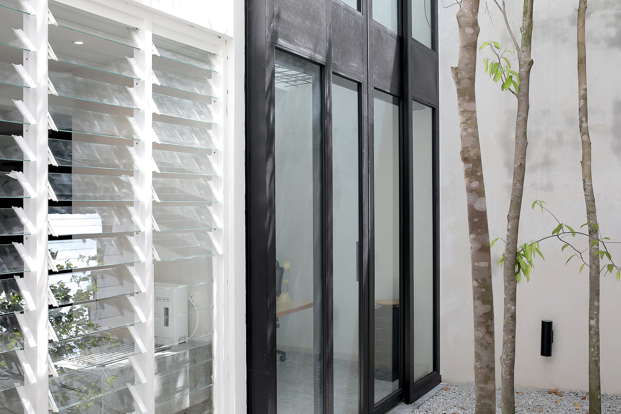


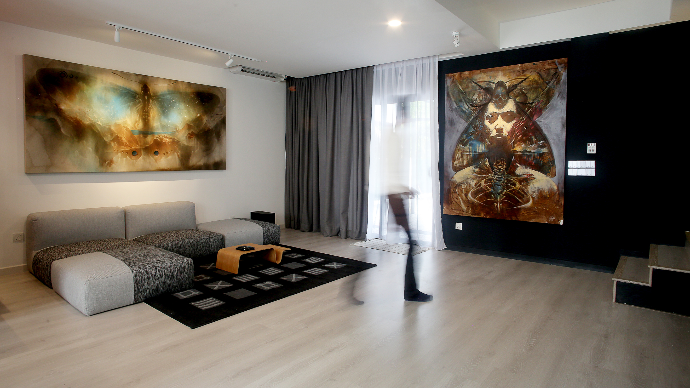
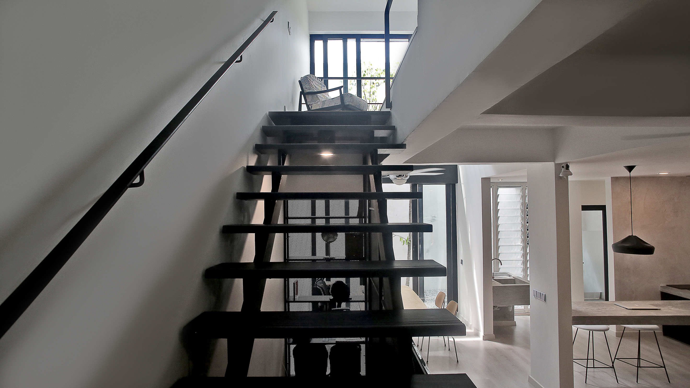
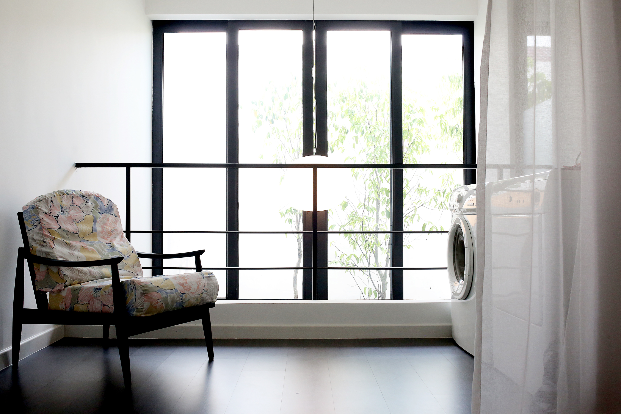




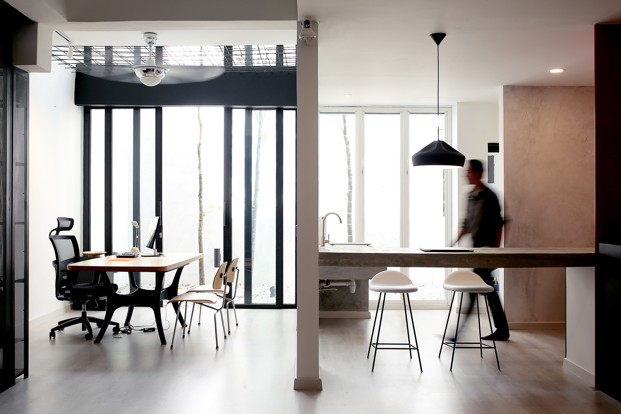
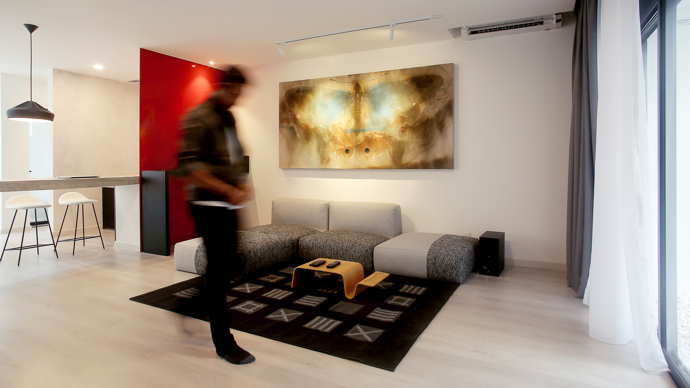
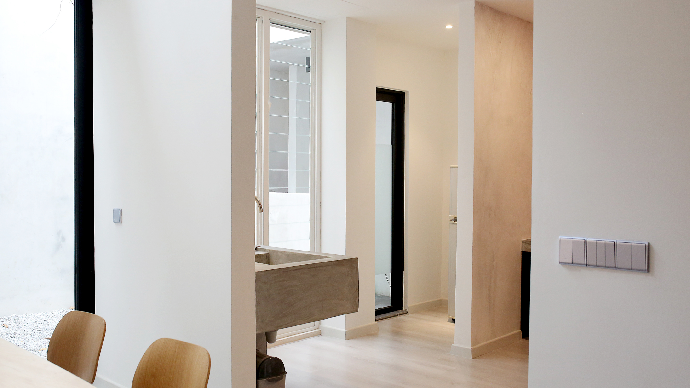
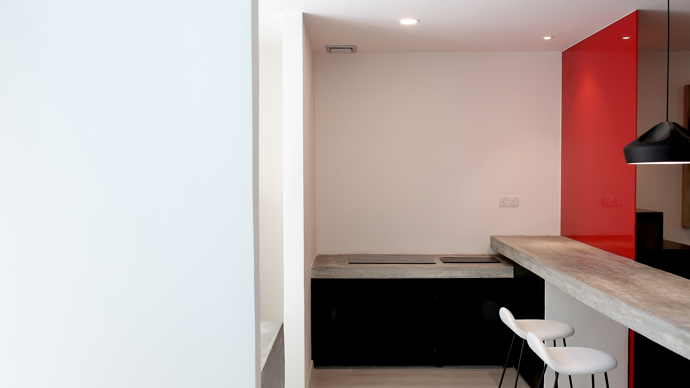
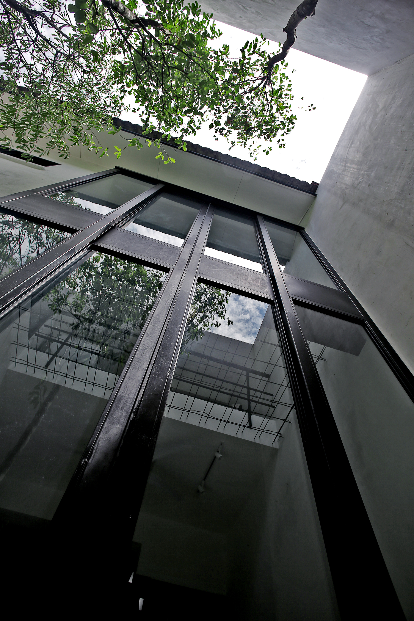
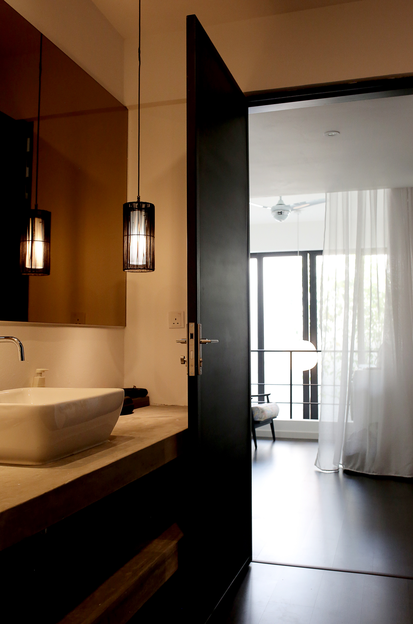
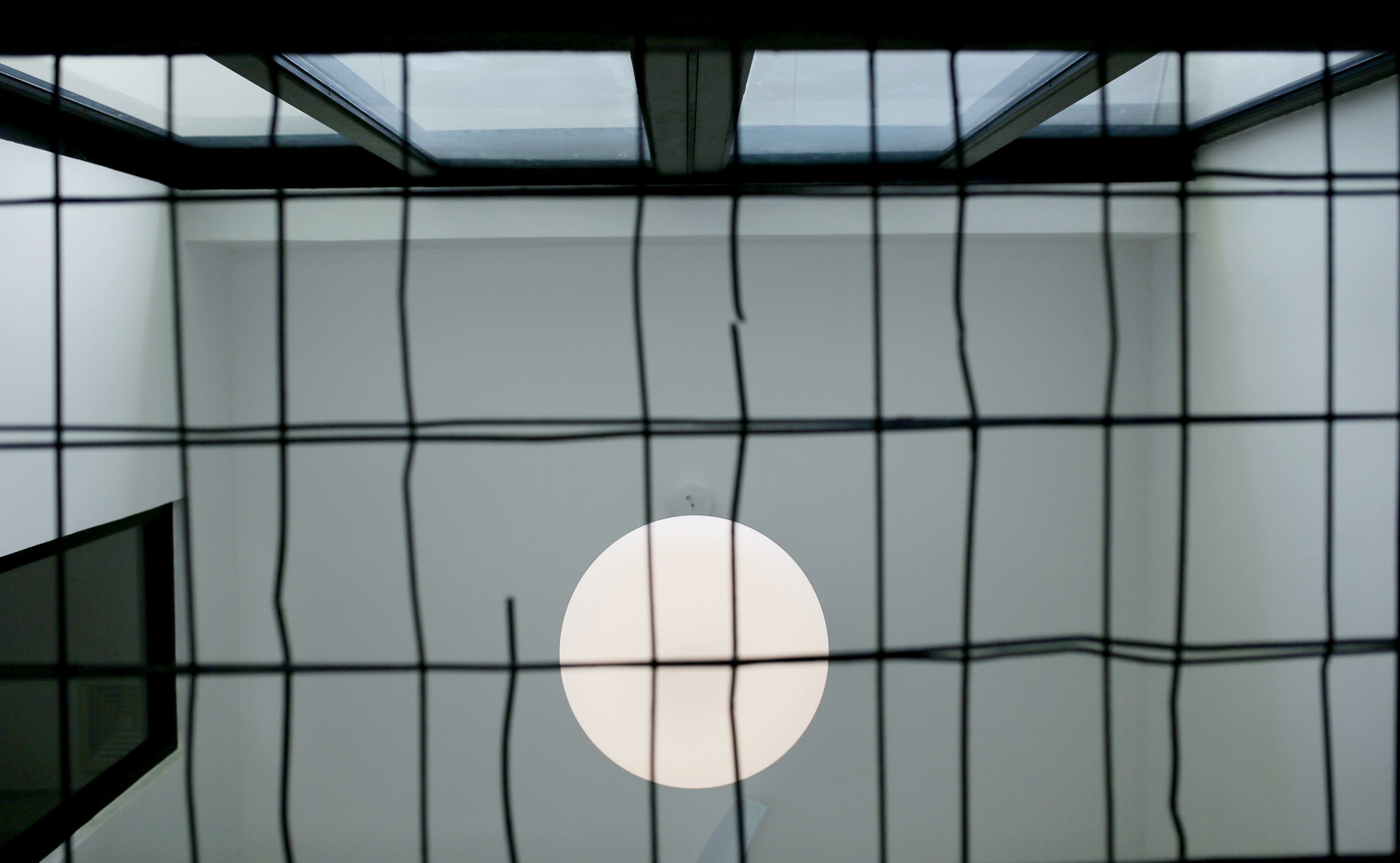
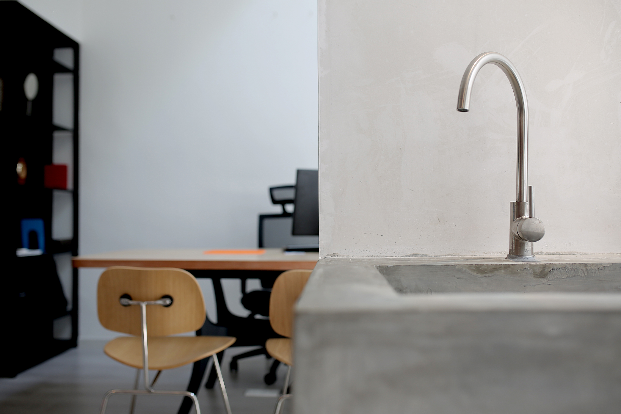
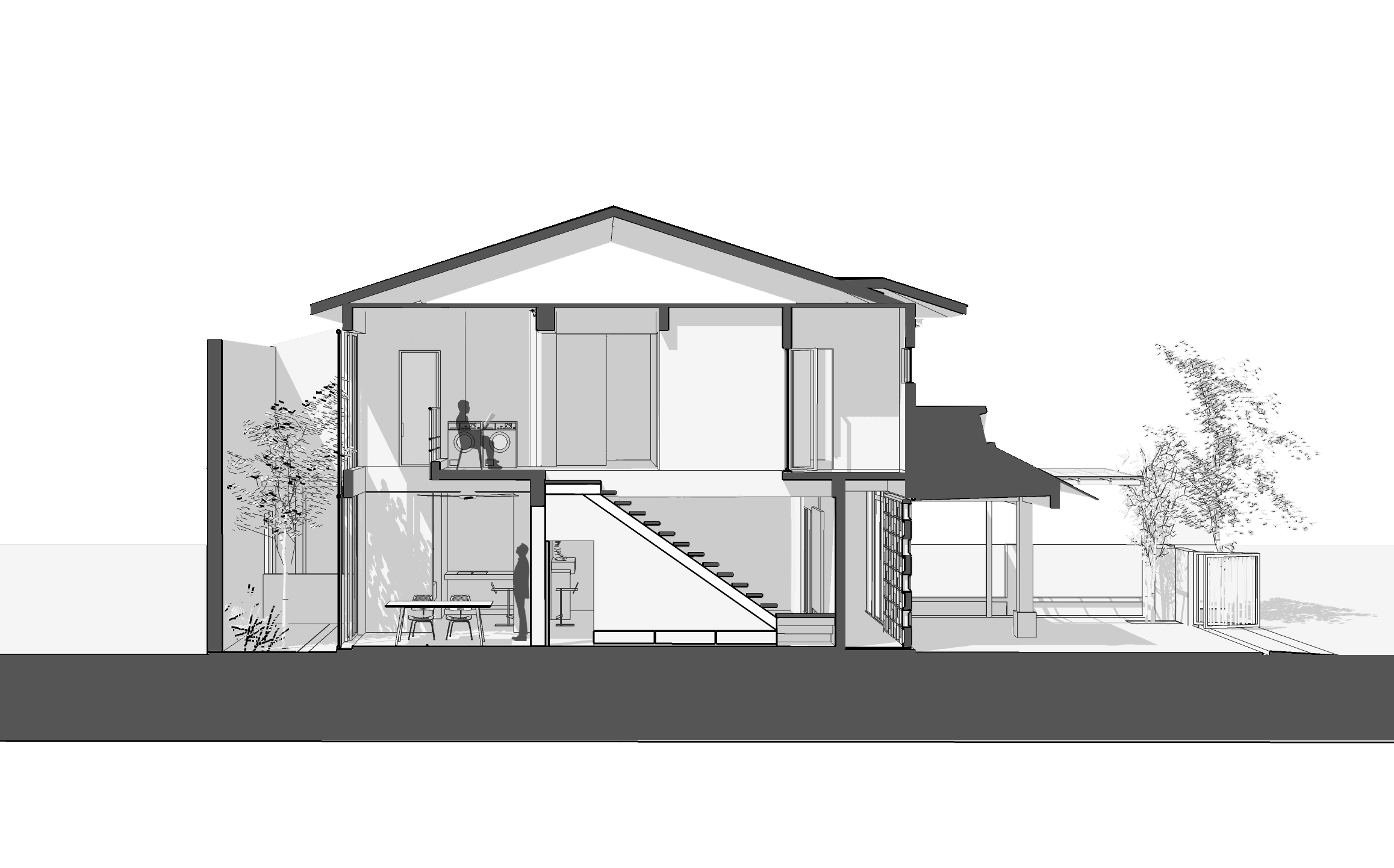
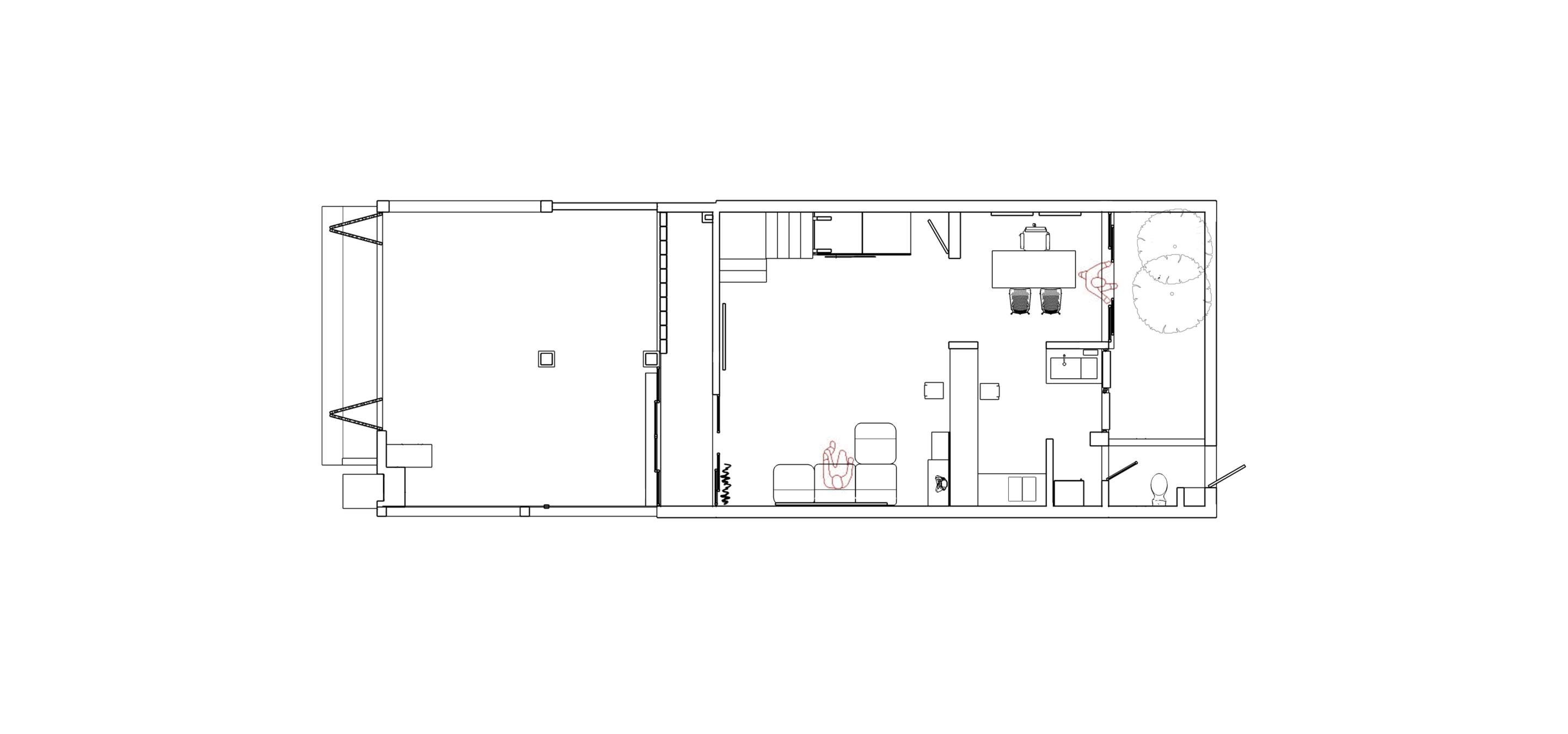
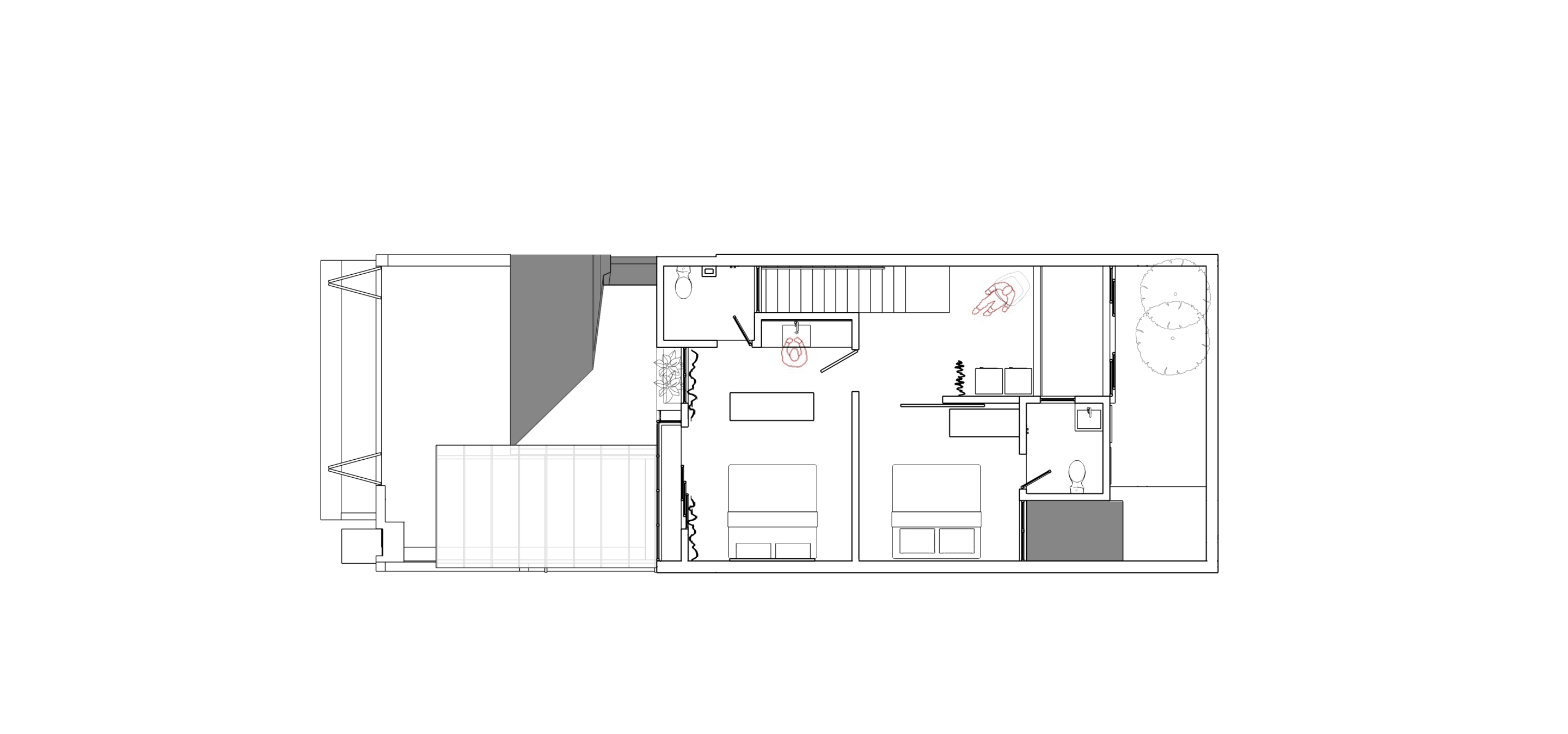
photographs © Idzwan Junaidi of G.i Photoshoot
My Dream Home 2016 Terraced Category GOLD Award
by haven The Edge
completion
2016
