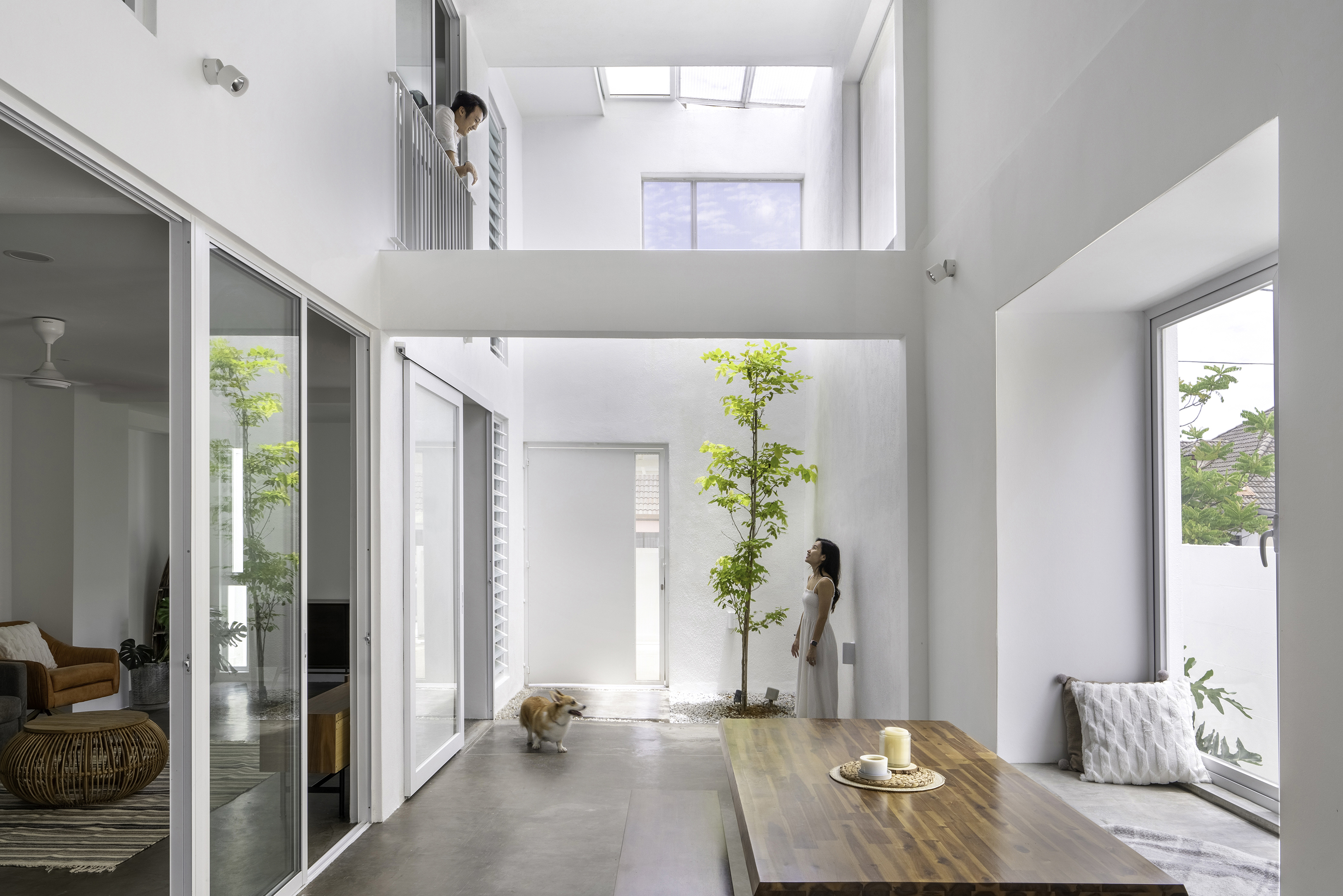inSight house。 内识之家

inSight house。 内识之家
Insight House is a small-budget remodelling project of an end lot in the terrace houses of UEP Subang Jaya, a satellite township outside Kuala Lumpur that was developed in the late 1980s. The built up area of the original house was approximately 1,430 square feet, and the finished project expanded it to around 2,000 square feet.
The project took place in early 2022, during the tail end of the Covid pandemic, when people were eager to venture out of their homes and construction materials were in high demand due to supply shortages. We were approached by a young married couple who had been living in the property throughout the entire pandemic, enduring multiple lockdowns. Their primary concern was that the original house felt suffocating and claustrophobic, despite it being intended for just the two of them and their dog.
Given the limitations of the budget and the rising costs of construction, our initial design approach was to challenge conventional user expectations and focus solely on the essential needs of the homeowners, rather than their wants. This led to the conceptualisation of “minimalise” as the guiding principle.
The original house was stripped down to its bare structure, with only the staircase and the roof remaining. Full-height walls were added to the front and rear extensions without any windows. Internally, the house was reconfigured and divided into two linear blocks: an indoor block and an outdoor block.
Indoor block: All the rooms were positioned in this indoor block, running alongside the neighbouring property, with bathrooms located at both ends of the block. Each room features glass sliding doors that open out to the opposite side of the house—the outdoor block.
Outdoor block: This linear double-volume semi-outdoor space houses an open dining area and kitchen, accompanied by semi-indoor tree gardens at both ends. To ensure adequate daylight and ventilation in this space, openings were punctured through the external walls. Suspended above the open kitchen is the extended lounge, which serves as the master bedroom, intruding into this side of the house and breaking the monotony of the linear double-volume space.
The design eliminates the need for curtains in any of the rooms, as they are transparently screened with full-height glass doors and windows. Privacy is ensured through the strategic placement of punched openings in the external walls, allowing glimpses of the outside world.
In Insight House, there is a deliberate intention to maintain a clear distinction between the indoor and outdoor spaces, although they coexist in an interdependent manner. Nestled within the white-washed outer shell, both the habitable indoor and outdoor spaces are insulated from the harsh tropical climate and the bustling environment outside.
The primary goal of Insight House is not to blur the boundaries between indoor and outdoor spaces nor to prioritise form and aesthetics. Instead, it seeks to express the richness of what lies inside, redefining the spatial experiences.
“To gain insight into the house, one must only get inside.”
Insight House is another house remodelling project that is aligned with the ‘Inside the Houses’ series of Core Design Workshop.
inSight House 是一项位于吉隆坡市郊UEP Subang Jaya的小预算改造项目,该地区于上世纪80年代末开发成卫星城镇。原始房屋的建筑面积约为1,430平方英尺,而最终的改造工程将其扩展至大约2,000平方英尺。
该项目于2022年初在Covid大流行的尾声阶段展开,当时人们渴望走出家门,而建筑材料供应短缺导致物价飙升。我们受到一对年轻夫妇的委托,他们在整个疫情期间一直住在这所房子里,忍受了多次封锁。他们主要的关注点是,尽管这所房子原本只是为他们两人和一只狗而设计,但人们仍然感觉到压抑和幽闭。
鉴于预算限制和建筑成本上涨,我们最初的设计思路是挑战常规用户的期望,专注于业主的基本需求而非他们的愿望。这使得“极简主义”成为我们的指导原则。
我们将原始房屋剥离至其基本结构,只保留了楼梯和屋顶。我们在前后两个扩建部分加上了全高度的墙壁,没有设置任何窗户。在内部,我们重新规划并划分了两个线性模块:一个室内模块和一个室外模块。
室内模块:所有的房间都位于室内模块中,与邻居的房屋相邻,两端设有浴室。每个房间都设有玻璃推拉门,打开时通往房屋的另一侧——室外模块。
室外模块:这个线性的双层半室外空间包含一个开放式餐厅和厨房,并且两端还有半室内的树园。为了确保这个空间有足够的自然光线和通风,我们在外墙上开设了开口。悬挂在开放式厨房上方的是扩展的休息室,同时也作为主卧室,这样一来它穿越了房屋的一侧,打破了线性双层空间的单调感。
设计中,我们在所有房间中都没有使用窗帘,因为它们都是透明的玻璃门和窗户。通过巧妙地在外墙上设置穿孔开口,我们保证了隐私的同时也能一瞥外界的风景。inSight House 有意识地维持了室内和室外空间之间的明确界限,尽管它们以相互依存的方式共存。在白色外壳的庇护下,可居住的室内和室外空间与恶劣的热带气候和外界喧嚣环境隔绝开来。
inSight House 的主要目标并不是模糊室内和室外空间之间的边界,也不是将形式和美学放在首位。相反,它试图表达内在的丰富性,重新定义了空间体验。
“要洞察这座房子,只需走进其中。”
inSight House 是 Core Design Workshop 的 “Inside the Houses” 系列中另一个符合理念的房屋改造项目。




























photographs © Ceavs Chua of Bricksbegin
illustrations © Core Design Workshop
Architectural Design
Chun Hooi Tan
of Core Design Workshop
Architect in Submission
Ng Syh How
of How Architect
Main Builder
Ryan Chia
of Bear Living
completion
2023
