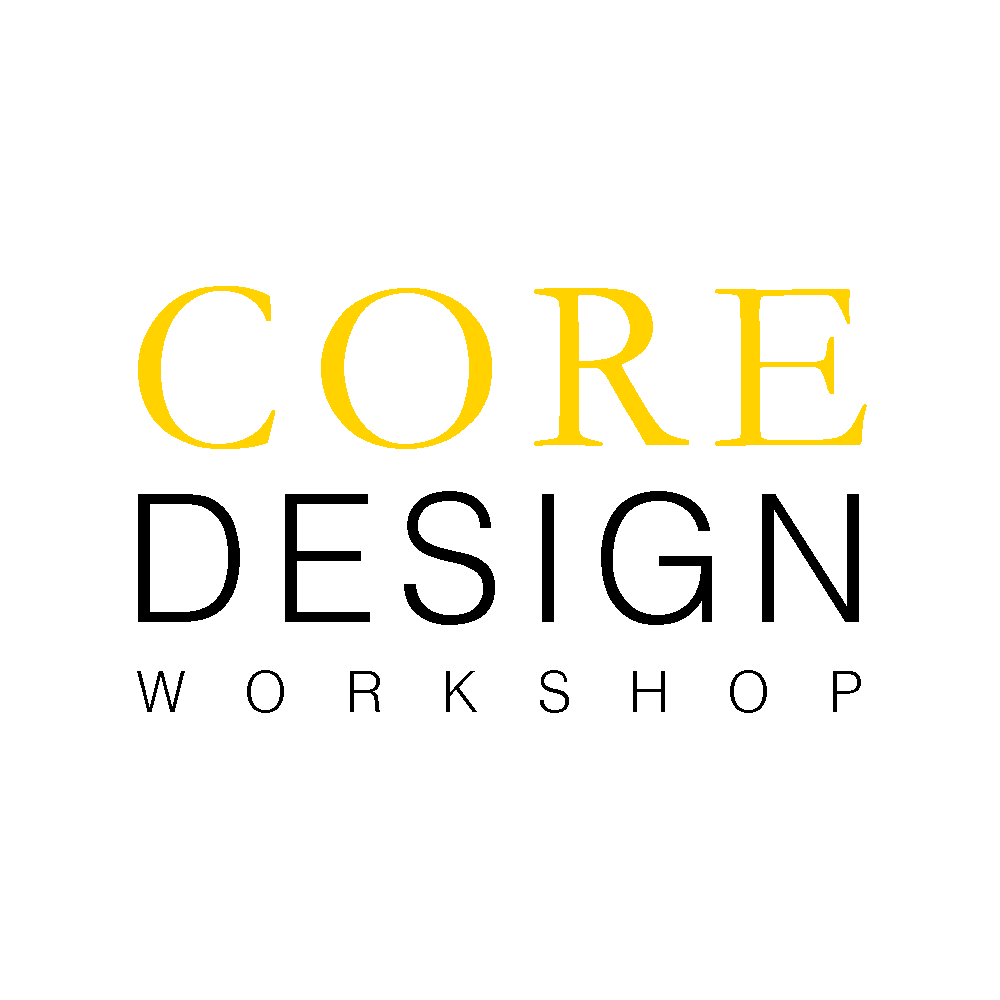Core Art Space 。 核心
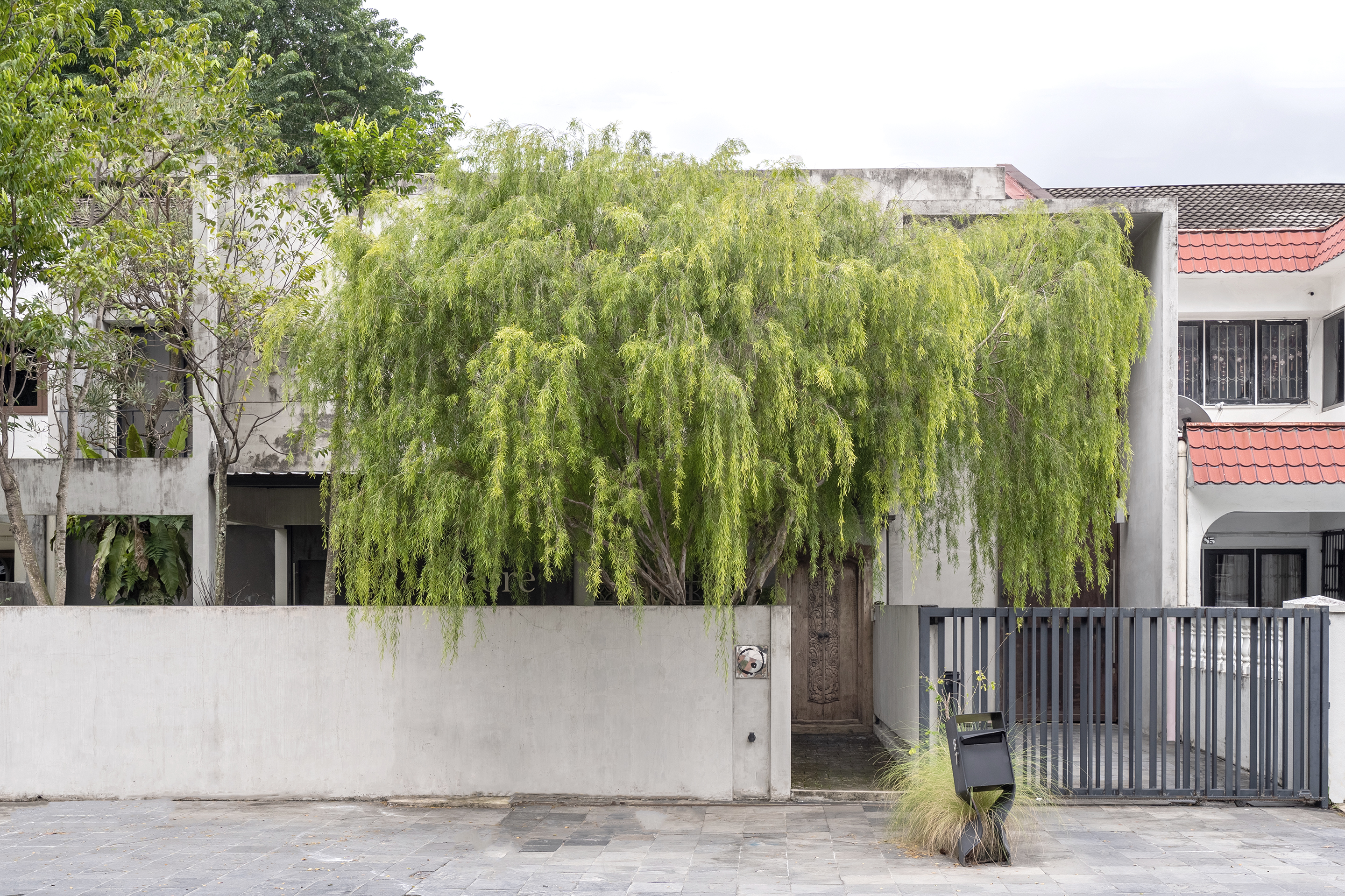
Core Art Space 。 核心
project
Remodelling of an existing boutique art gallery and creating a new space for both contemporary art and design creativities.
design philosophy
Re-discovering the essence of spatial experience and marking its relevance to both contemporary art and design.
design statement
Towards the end of year 2013, upon taking up the adjacent residential unit next door, the understated boutique art space of Core Design Gallery in Subang Jaya underwent a refurbishment and expansion exercise. And like before Core Design Workshop, the design arm of Core Design Gallery undertook the challenging task of designing and implementing of the project.
The main focus of the design brief by gallerist Scarlette Lee of Core Design Gallery was to have a more prominent contemporary art space that would not just allow the showcase of the Malaysian contemporary art; but also to exist in coherence with the ever aggressive contemporary art industry in Malaysia. However, Chun Hooi Tan, design director of Core Design Workshop took the brief in a non-literal approach and pushed beyond it; wanting a space not just to accommodate the constant variation of medium and complexity of contemporary art but to create a new dimension that challenges contemporary artists on how their artworks would respond to the space.
The entire 2 storey floor space was stripped down to its core structure including the partition walls that separated the two units, creating a refreshingly new open plan space. Selective upper floor slabs were then punched through creating voids around, allowing the natural light to reach the lower floor and interestingly turning the upper floor into a suspended platform, a space of striking contrast to its lower floor. “Taking the design of art gallery space to another level, I wanted to create 2 different spaces for the ultimate art experience; an atmospheric art museum for the lower floor posing a more conventional approach where the viewers can be comfortably indulging in the art on the walls; whilst the upper floor space acts as a floating stage where the art viewers are enveloped by the art that surrounds them, duly inevitably interacting and communicating with the art” said the design architect Chun. “It is utterly important that Contemporary Art is not for mere viewing, but to speak, interact and interpreted accordingly. In the absence of this element, contemporary art would be meaningless. Thus I perceive the contemporary art experience as thoroughly exciting unlike any other; as viewers become active participants engulfed in their interaction and experience of the surrounding artworks in this elevated space….inadvertently and inconspicuously an Art Installation in its own essence, coming alive on ‘stage’.”
The preservation of the original reinforced concrete structure, terrazzo floors, light well, brc wire mesh complements the gallerist’s desire for comfortable understated interiors and maximised wall space. These were the fundamental requirements that guided the design formation and in achieving an architecture where the old and new exist in coherence and perfect harmony. “Introduction of new semi transparent perforated metal screen as wall panels for artworks hanging may be new and not easily accepted by the artists, but we personally think that it works wonderfully for the gallery. It provides the flexibility of hanging different kind of artworks, simultaneously providing texture to the overall space.”
Externally a suspended plain facade wall was added, set 3 feet away from the main building, allowing indirect sunlight to flood the internal space. The new facade wall spans through the now merged 2 units, standing on the existing car porch structure. Concurrently, the two existing car porch structure have since turned into a feature to the overall composition of the facade. Both the facade wall and the two rusty gun metal doors are not merely for the visual composition but also functionally important, as it functions as a sound barrier from the nuisance traffic noise drawing serenity and tranquility to the internal spaces, while provide logistics flexibility for the artworks.
“Gallerist Scarlette wanted the facade to be somehow iconic so as to ease art enthusiasts in looking out for the gallery. Unfortunately I abhor the idea of doing iconic architecture, instead we settled with something in between, a facade that is both understated and a landmark on its own” said design architect Chun.
“The most challenging part of this project is simply trying to achieve all the above mentioned in a two-units of typical late 70’s Malaysian linked houses, respecting the elements of the original architecture while working around its existing structural constraints.”
completion
2014
Photographs © Core Design Workshop
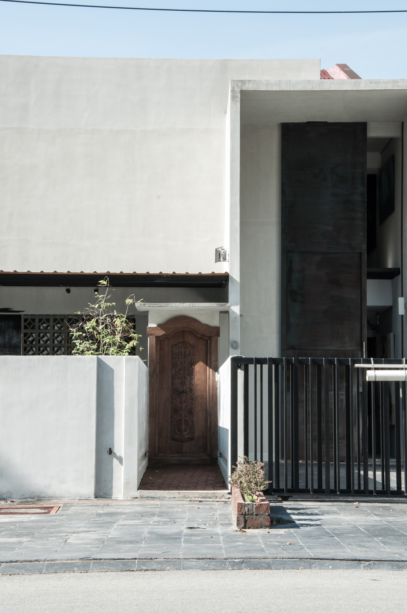
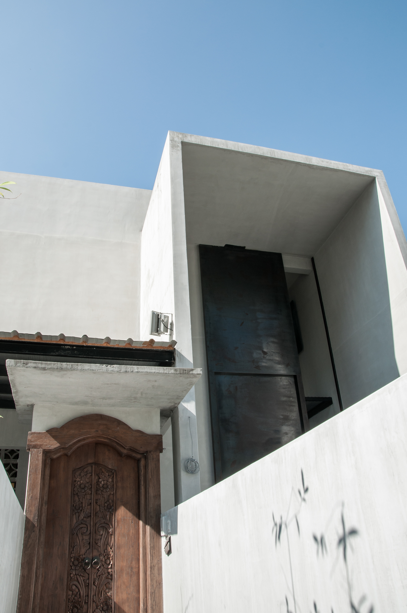
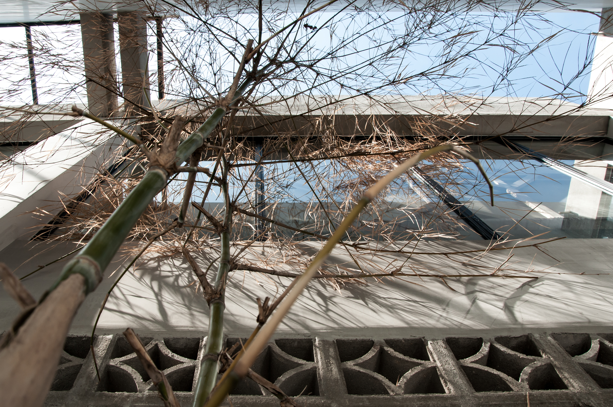
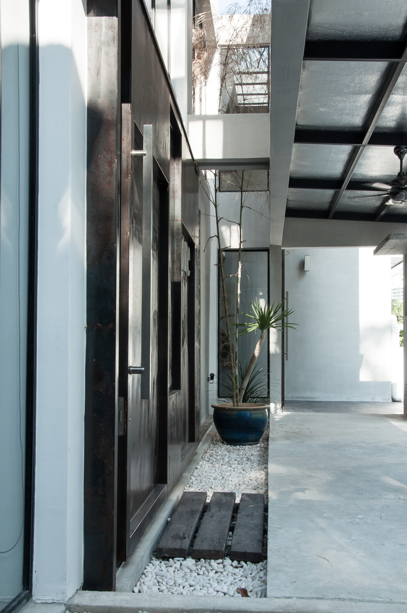
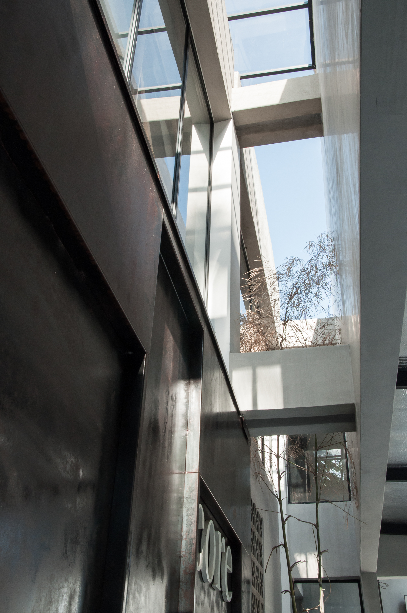
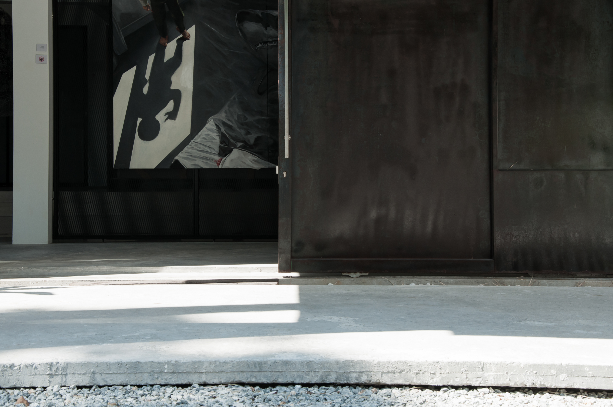
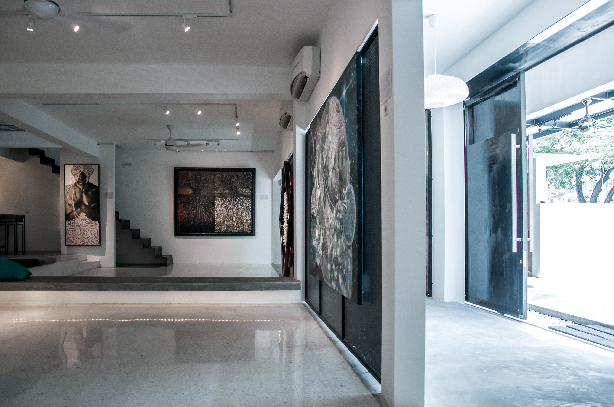
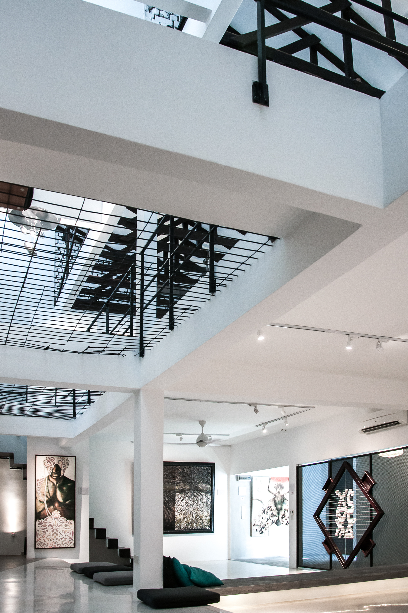
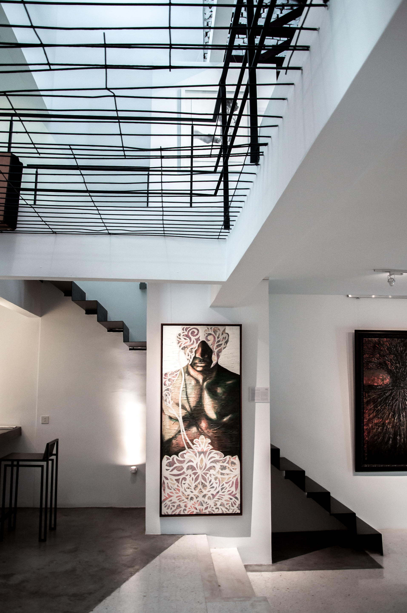
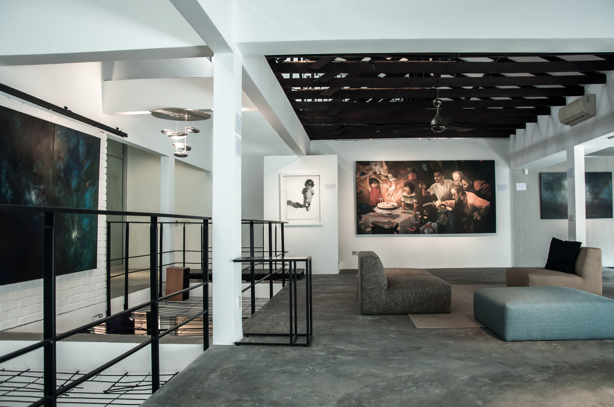
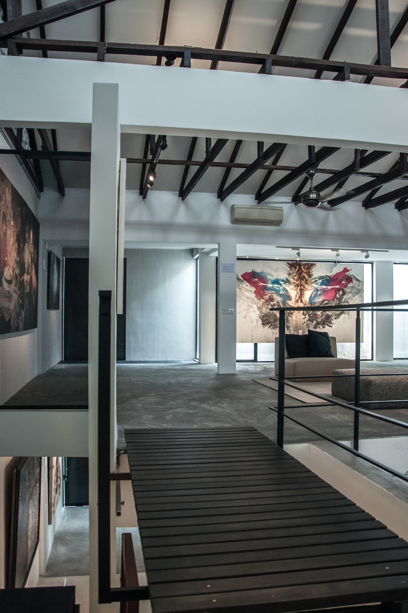
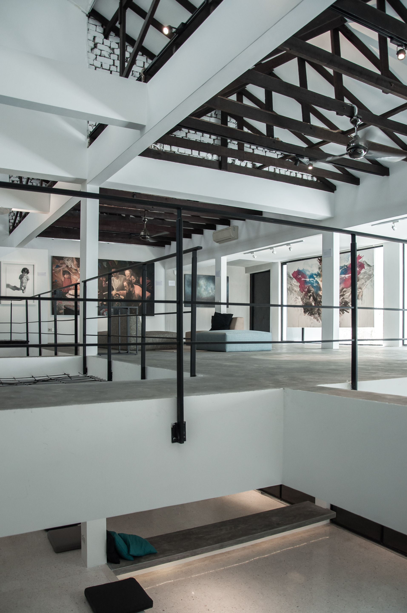
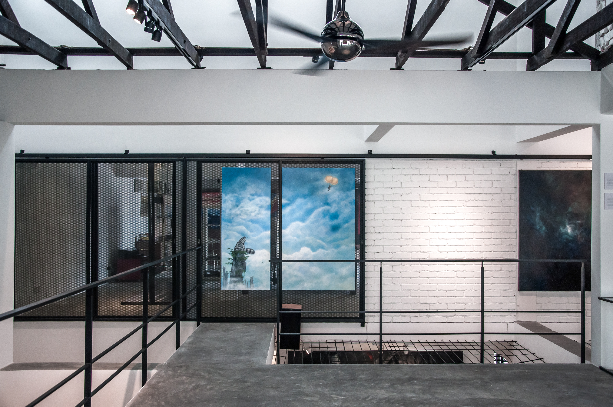
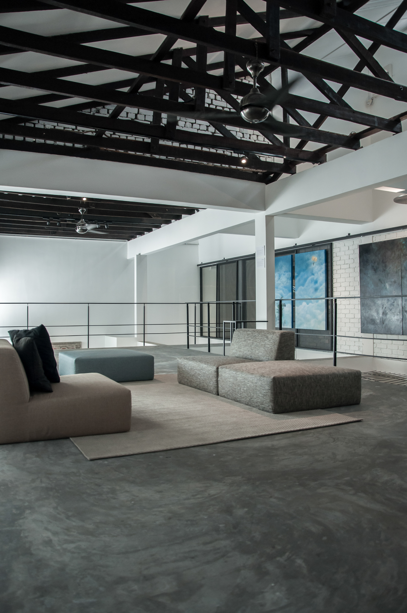
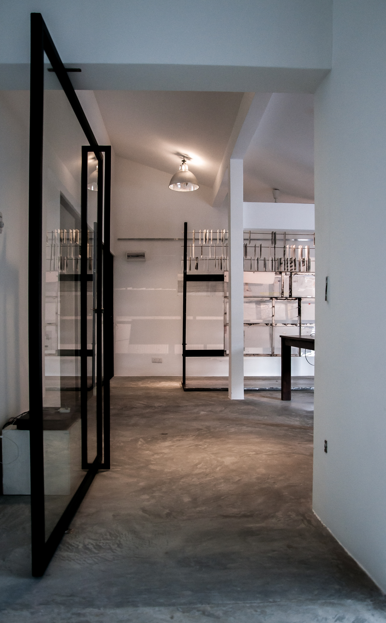
I am convinced that the will of the design architect Chun is to create spaces where nothing is superfluous; bringing both the sophistication and simplicity together creating harmony. A harmony that incorporates the human being, which involves him and calls him to attend to these spaces; the spaces created by the rhythm of the volumes that follows each other and interact.
The rhythm of the space is a very interesting; it is just like the composition in a painting intended by artist. Such rhythm formed by the continuous volumes that each appears determined and sober but simultaneously provide apertures that connect and interact with the adjacent spaces. In such built environment, one would have their feeling to flow within the spaces, without barriers but articulated through the openings that allow one to see it and experience it from different perspective thus making the space alive and exciting, a space that constantly breathes and evolves.
Another great example of the intelligent and subtle work of the architect is the facade design of this newly refurbished building. Externally, the designer managed to change the whole visual impact of the building, characterizing its identity with just a simple wall that defines without closing. By only changing a few main lines of the existing building structure, working on volume as you can make on sculpture: on pieni e vuoti, on the recall of two cubic forms similar but different, on symmetry and asymmetry. All these façade treatments effectively change the internal atmosphere, allowing the light penetrating from above thus indirectly creating the intimacy needed to bring greater attention to the artworks exhibited.
Moreover, to transmitting the soul and charm to this structural purity are the materials used. The dialogue between the heavy gray colour concrete yet in light satin finish and the rusty metal, appearing aged and patinated by time, together with a touch of aged wood is simply strong and refined.
“The enhancement is maximal, clean and intense; through a clever and sensitive design.”
Benedetta Segala
International art painter based in Malaysia
